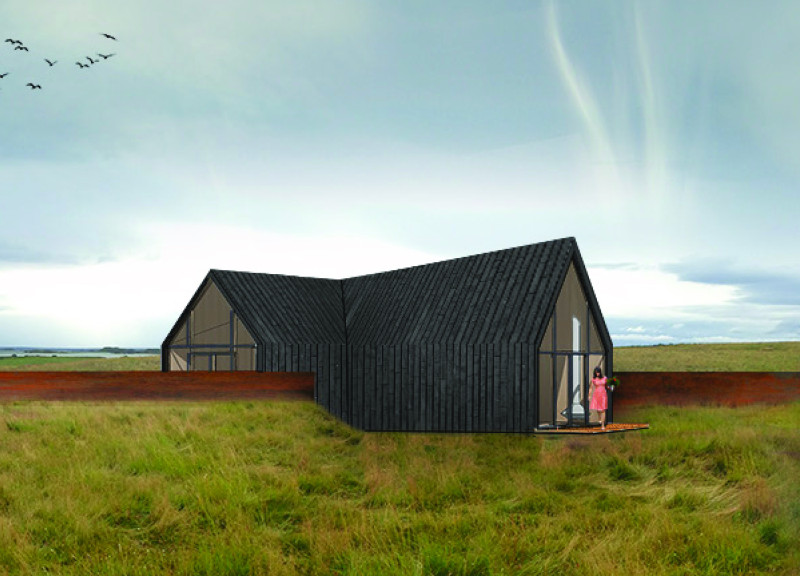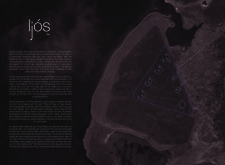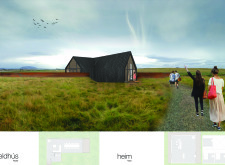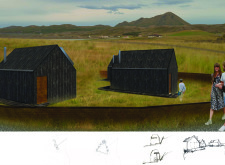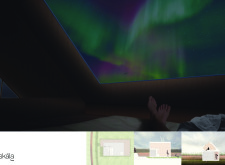5 key facts about this project
### Architectural Design Report: Ljós Project
**Overview**
The Ljós project is situated near Mývatn Lake in Iceland, within a landscape characterized by volcanic formations and glacial terrains. The design aims to provide an immersive experience of the aurora borealis, integrating functionality, spatial organization, and contextual relevance. The architectural intervention emphasizes harmony between built forms and the surrounding natural environment, fostering communal interactions while enhancing the appreciation of the unique geographical context.
**Spatial Strategy and User Experience**
The layout features a triangular configuration that echoes the organic evolution of the site, with structures resembling both traditional and contemporary Icelandic dwellings. Key components, such as the Eldhús (kitchen) and Heim (home), serve as gathering spaces for visitors, centered around a communal kitchen designed to promote fellowship and socialization. The expansive dining area is equipped with a long table that encourages shared meals, supported by thoughtfully designed accommodation cabins that balance privacy with a connection to the landscape.
**Materiality and Sustainability**
The design incorporates locally sourced materials, notably dark wooden cladding that harmonizes with the volcanic surroundings while imparting warmth to the structures. Large glass elements provide unobstructed views of the aurora borealis, facilitating an immersive interaction with the natural spectacle. Gravel pathways guide visitors through the site, ensuring minimal disruption to native flora and fauna. The use of wood and glass not only enhances aesthetic appeal but also reflects a commitment to sustainable practices, creating a dialogue between the architecture and its environment. Specific features, such as the Skála Cabin with its strategically placed skylight, further amplify the connection to the natural landscape, inviting occupants to engage with the night sky from within.


