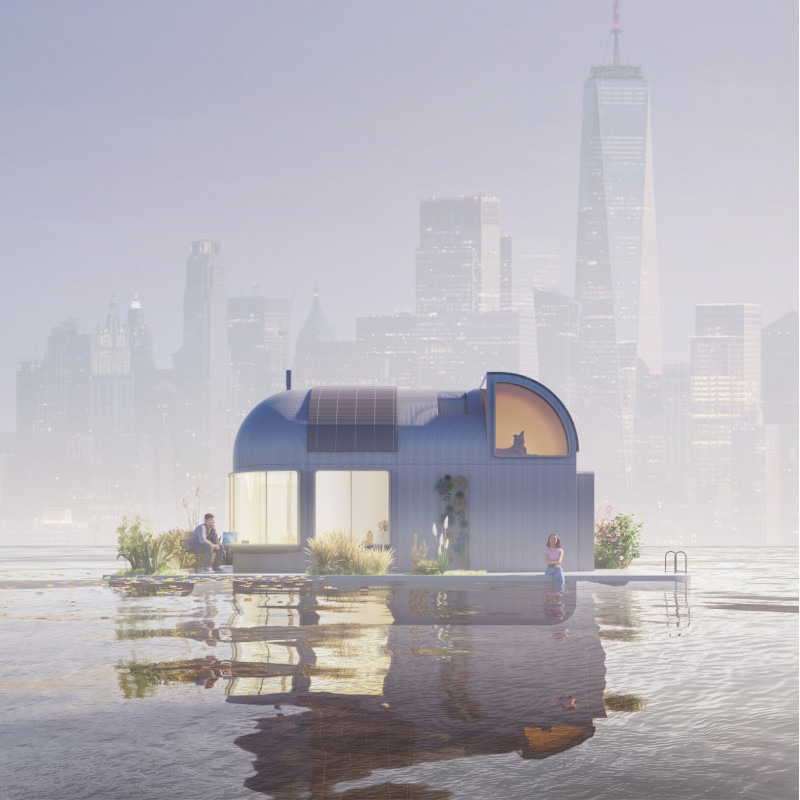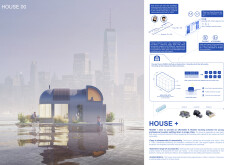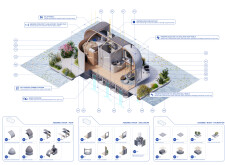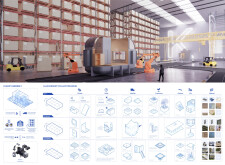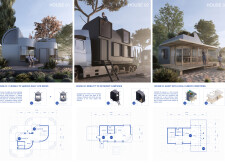5 key facts about this project
## Project Overview
House 00 is situated on the Hudson River, focusing on innovative housing solutions for young professionals in megacities experiencing rising living costs. The design promotes adaptability and mobility, aiming to alleviate urban housing challenges by offering flexible living options that can respond to the evolving needs of residents.
### Spatial Organization and Functionality
The spatial design of House 00 comprises a dynamic arrangement of functional zones, enhancing user experience. The living area features an open layout that integrates a kitchen and dining space, fostering social interaction. Bedrooms, sized at 7 ft x 10 ft, offer private retreats while maintaining ease of movement to communal areas. Additionally, multi-functional spaces can transition from work areas to leisure zones, supporting a versatile living environment. Efficient storage solutions are also incorporated, optimizing space utilization in compact living scenarios.
### Sustainable Materials and Systems
The project prioritizes sustainability through the selection of materials and integrated systems that enhance energy efficiency. Key components include Kingspan Quadrocore insulated wall panels for thermal management, acoustic ceiling tiles for indoor comfort, and skylights that promote natural light. Innovative self-supporting farming planters and water filtration systems contribute to self-sustained living, while solar panels harness renewable energy. The user-friendly assembly process facilitates reconfiguration, reflecting the overarching emphasis on flexibility and low resource dependency.
The design establishes a model for sustainable urban living, combining modern aesthetics with a commitment to environmental resilience and community connectivity.


