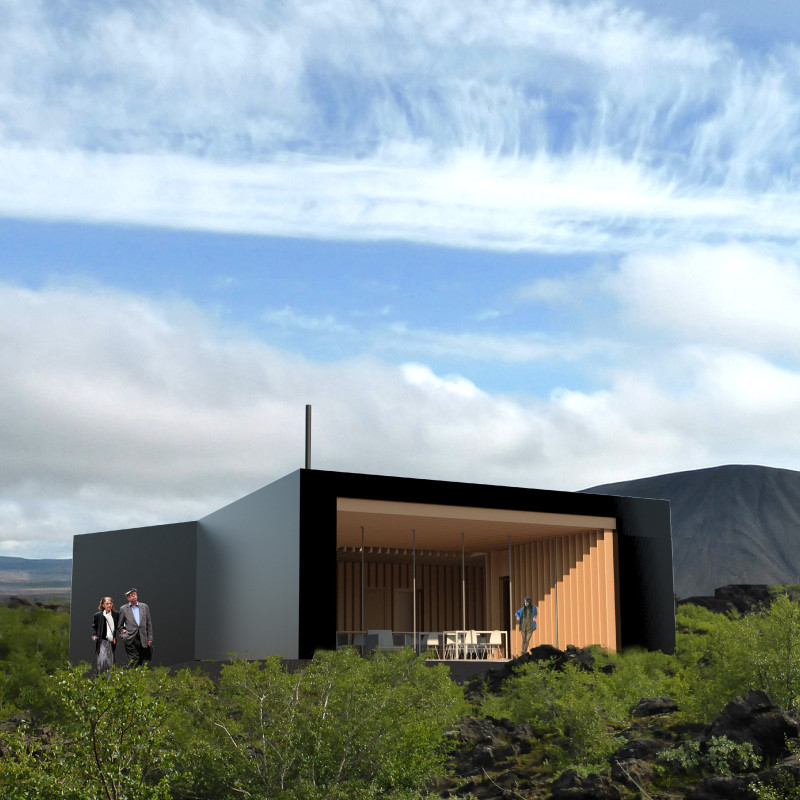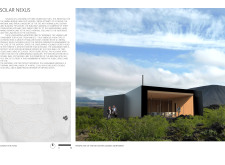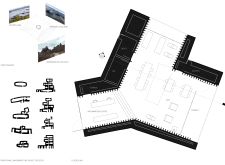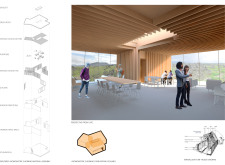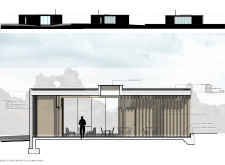5 key facts about this project
The Dimmuborgir Lava Field Visitors Center is located in a region characterized by remarkable volcanic landforms near Myvatn Lake and Hverfjall Volcano. It serves as an entry point for visitors interested in exploring the geological and cultural significance of the Dimmuborgir Lava Fields. The design concept integrates the building with the surrounding landscape, using three overlapping volumes that align with key natural features, providing visitors with a unique experience.
Architectural Concept
The design takes inspiration from the Gangabaer, a traditional type of turf house known for its smaller interconnected structures. In this case, the central passage is replaced with a skylight, allowing natural light to flow through the space. This thoughtful layout creates a connection between indoor and outdoor environments, making the building feel open and inviting.
Solid-Void Relationship
The design explores the concept of solid and void. Thick walls represent solid forms, suggesting stability and shelter, while the interior spaces act as voids that encourage gathering and interaction. This balance mirrors the volcanic landscapes found nearby, drawing a parallel between the architecture and the natural environment.
Material Selection
A thermal mass wall constructed from a highly insulated double stud wall improves the building's energy efficiency and thermal performance. The exterior is clad in metal, chosen for its durability and ability to blend with the rugged surroundings. Inside, warm wood finishes, including exposed joists, create a welcoming atmosphere for visitors and connect the interior to the natural world.
Design Detail
The skylight serves as a central design element, guiding visitors through the space and enhancing the experience as light changes throughout the day. This detail not only brightens the interior but also encourages reflection and engagement with the landscape outside, connecting people to their surroundings in a meaningful way.


