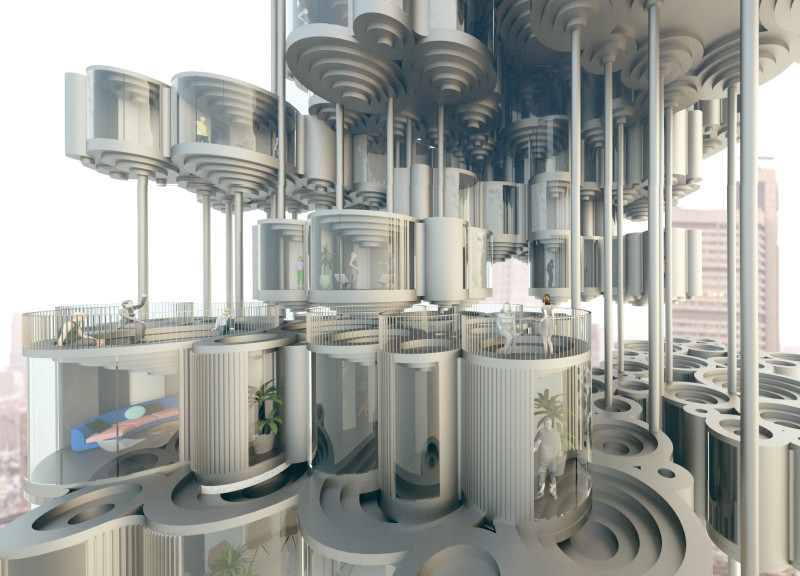5 key facts about this project
The Co-Living Cloud and Re-Stock Housing project is located in Borough Market and offers a modern approach to urban living that emphasizes community and efficiency. It combines individual living spaces with shared areas, fostering both privacy and social interactions among residents. The design focuses on navigating the needs of urban living while ensuring convenience and accessibility throughout the building.
Spatial Organization
Effective spatial organization is a key feature of the design. Internal circulation areas are thoughtfully arranged to allow smooth movement across the building, making it easy for residents to access vital spaces such as bedrooms, bathrooms, kitchens, and living rooms. This layout improves daily navigation and promotes an easy flow throughout the living environment, aligning well with the nature of communal living.
Communal Features
Sky gardens are among the notable elements of the project. They provide green outdoor spaces for residents to gather and socialize. These areas not only enhance community interactions but also add visual appeal to the building. By incorporating nature into the living experience, the design promotes overall well-being and creates a pleasant atmosphere for all residents.
Vertical Layout
The building is designed with multiple levels, reaching heights from 4.30 meters up to 43.20 meters at the roof. This vertical layout makes efficient use of space, which is essential in urban areas where available land can be limited. By offering a variety of living arrangements, the design accommodates many residents while maintaining a comfortable living environment.
Sustainable Elements
Sustainability is also a focus, with water-collecting roofs integrated into the design. This feature supports resource management and emphasizes ecological awareness. It reflects a growing trend in modern living spaces to consider environmental impacts and promote sustainable practices.
Materials like glass panels and structural fins enhance natural light and contribute to the building's stability. Alongside edge beams, pre-serviced toilet panels, interior panels, and facade panels, these materials create a functional and contemporary atmosphere for living spaces. The overall design reflects a balanced approach to modern living, catering to both individual needs and a sense of community.























































