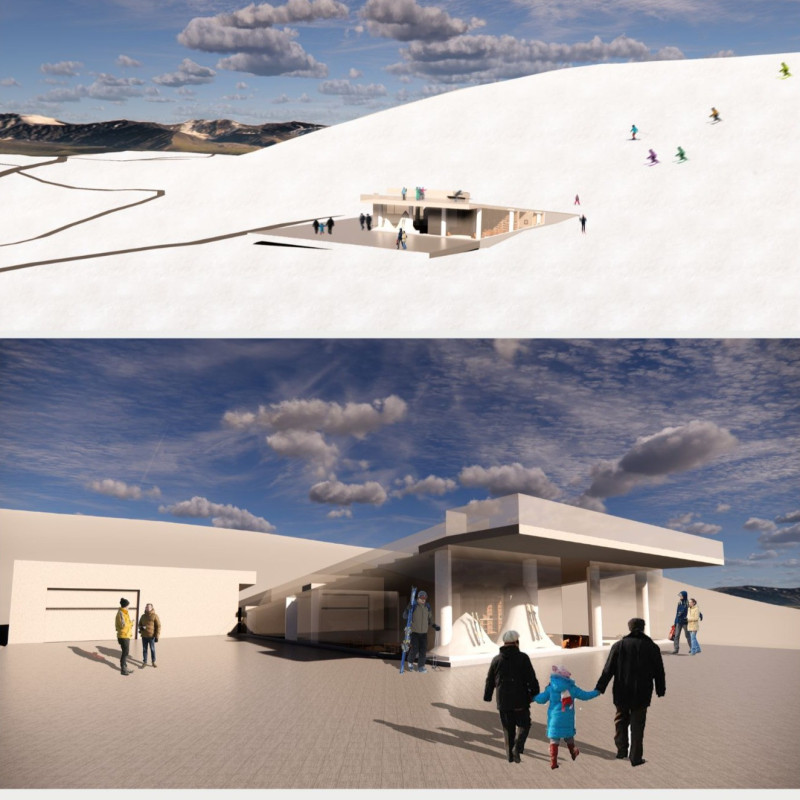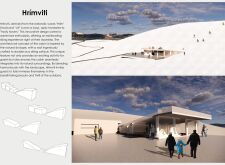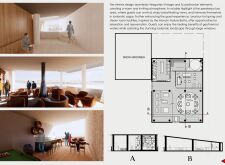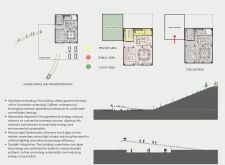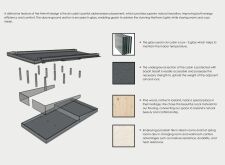5 key facts about this project
## Overview
Located in Iceland, Hrímviti is a ski cabin designed to serve outdoor adventure enthusiasts. The project aims to provide an engaging platform for skiing directly from the cabin, effectively integrating with the surrounding landscape and enhancing the overall skiing experience. The design is informed by the local topography, creating an environment where guests can appreciate Iceland's natural beauty while enjoying the functionality of the cabin.
## Spatial Organization
The layout of Hrímviti consists of interconnected areas tailored for various functions while promoting a cohesive experience. Public spaces include a communal speakeasy bar with large windows that frame views of the surrounding landscape. Relaxation amenities draw inspiration from the nearby Myvatn Nature Baths, featuring hot springs and steam rooms to enhance wellness. The design also offers private quarters for guests, ensuring comfort and privacy. Thoughtful circulation allows for efficient movement throughout the cabin, facilitating ease of access to skiing and other amenities.
## Material and Sustainability
The selection of materials is integral to Hrímviti's design, focusing on local resources and environmental responsibility. Basalt is used for structural support, while low-E glass enhances energy efficiency by optimizing natural light. Locally sourced pine wood adds warmth to the interior, and porcelain tile is employed for durability in wet areas. The project's sustainability initiatives include geothermal heating, which utilizes the earth's natural resources, and design strategies that capitalize on Iceland's unique daylight patterns, reducing energy consumption and promoting a comfortable living environment.


