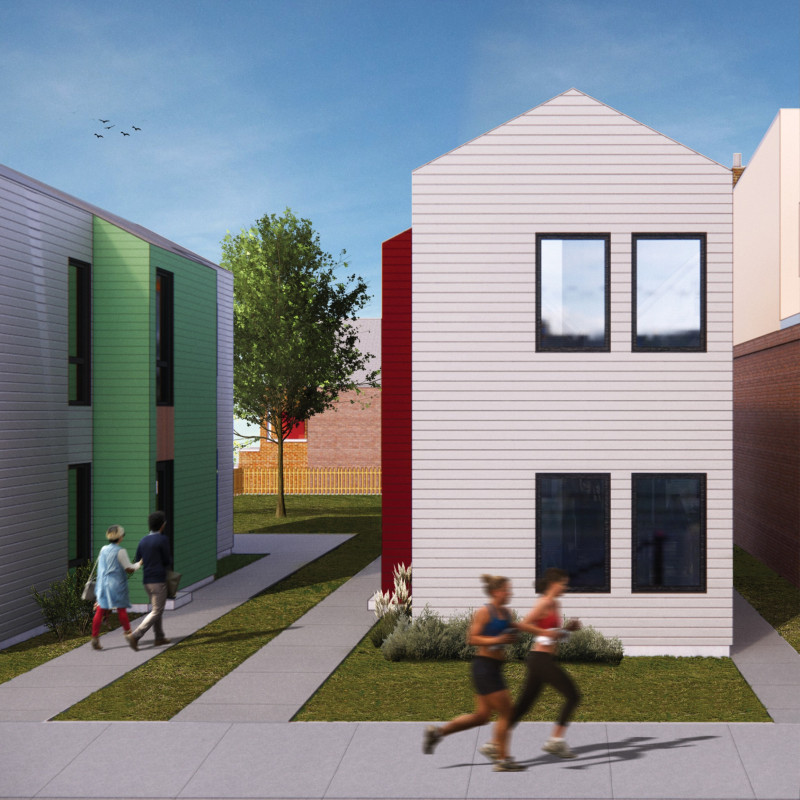5 key facts about this project
The Panel House represents a contemporary approach to residential architecture, emphasizing flexibility and sustainable design principles. This project applies innovative construction techniques to develop a living space that is adaptable to various economic contexts and topographical conditions. Utilizing Structural Insulated Panels (SIPs) for the structure, the design achieves energy efficiency while allowing for a faster assembly process.
The primary function of the Panel House is to provide a comfortable, efficient, and customizable living environment. The proposal focuses on integrating essential living spaces, such as the kitchen, dining area, and living room on the first floor, with a private zone comprising bedrooms and a restroom located on the second floor. This organization allows for a clear delineation between public and private areas, facilitating both interaction and privacy.
The application of SIPs represents a significant departure from traditional construction methods, as it combines thermal insulation and structural support, optimizing resource use. The use of metal siding enhances not only the durability of the building envelope but also contributes to a modern aesthetic. In addition, wood scissor trusses support the roof, allowing open interior spaces with high ceilings that promote a sense of airiness.
The Panel House differentiates itself through various unique design approaches. Firstly, the versatility of the SIPs allows for interchangeable panels, enabling future modifications based on changing occupants' needs. This adaptability fosters a sense of ownership and personalization, which is often lacking in one-size-fits-all residential designs. Furthermore, the integration of solar panels into the roof emphasizes the project's commitment to sustainability, reducing the overall carbon footprint.
Another distinct feature is the careful consideration of spatial transitions between interior and exterior spaces. Large windows strategically placed throughout the design invite natural light, thus enhancing the indoor environment and providing visual connections to the surrounding landscape. The emphasis on outdoor interactions is evident in the thoughtful landscaping and pedestrian pathways, promoting community engagement.
The Panel House also maintains a compact yet functional layout of 87 m², effectively catering to urban and rural settings alike. This spatial efficiency reflects a modern understanding of living spaces, accommodating families without compromising comfort or utility.
To explore more detailed aspects of the architectural design, including architectural plans, architectural sections, and architectural ideas, readers are encouraged to review the project presentation for an in-depth understanding of the innovative strategies employed in the Panel House.






















































