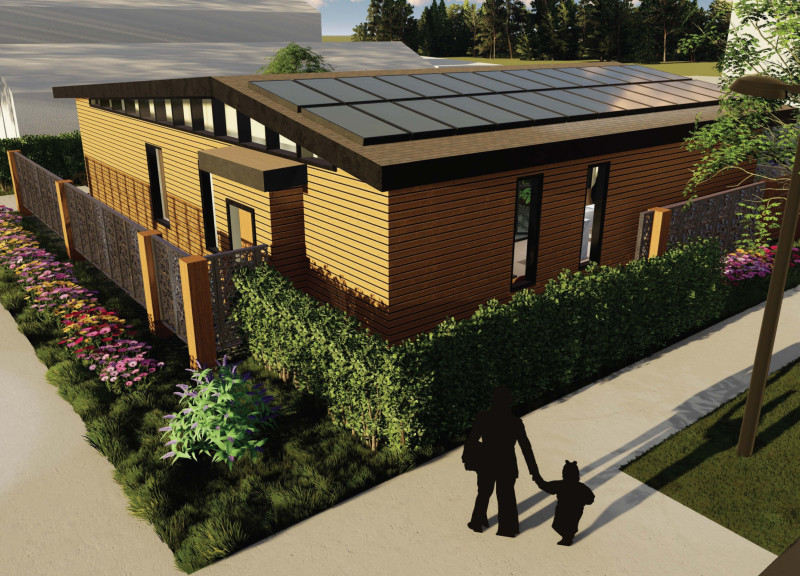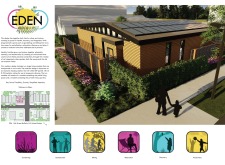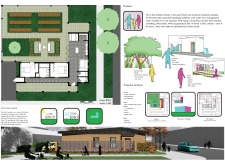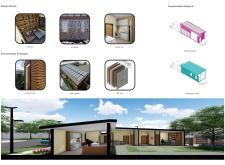5 key facts about this project
Eden is a project designed to combine family values with nature, located on a corner lot surrounded by a mix of commercial and residential buildings. The modular design offers a practical housing solution aimed at promoting health, harmony, and interaction among residents. With specific areas for gardening and outdoor recreation, Eden creates an atmosphere conducive to social gatherings and personal development.
Design Concept
The design centers around a modular layout that consists of two primary units, each serving distinct functions. One module acts as the public living space, where the kitchen and living room are located. The other module is dedicated to private areas, including bedrooms and bathrooms. This clear separation of spaces allows family members to engage in different activities without disruption, enhancing day-to-day life.
Site Integration
The orientation of Eden is thoughtfully considered to make the most of its environment. By taking advantage of natural sunlight from the south and breezes from the west, the design promotes comfort and energy efficiency. The layout is organized to ensure plenty of light and fresh air flow through the interiors. This strong connection between the building and its surroundings enriches the living experience for residents.
Programmatic Elements
Eden effectively addresses the needs of its inhabitants through a well-planned mix of spaces. Private areas feature a master bedroom and a children's bedroom, along with a full bathroom for personal use. The public spaces, including an open kitchen, a living room, and a cozy eating nook, facilitate social interaction. Additionally, an urban garden serves as a vital component, offering a place for families to connect with nature and explore their surroundings.
Materials and Sustainability
In terms of materials, Eden employs several options to enhance both its functionality and ecological footprint. Structural insulated panels are used, providing good insulation to maintain a comfortable indoor climate. Gypsum wall board is incorporated for interior finishes, while oriented strand board adds strength to the overall structure. A vapor barrier is also included to manage moisture, ensuring a healthy living environment.
The design culminates in an inviting urban garden that encourages families to engage with their environment, fostering community and exploration within the residential layout.





















































