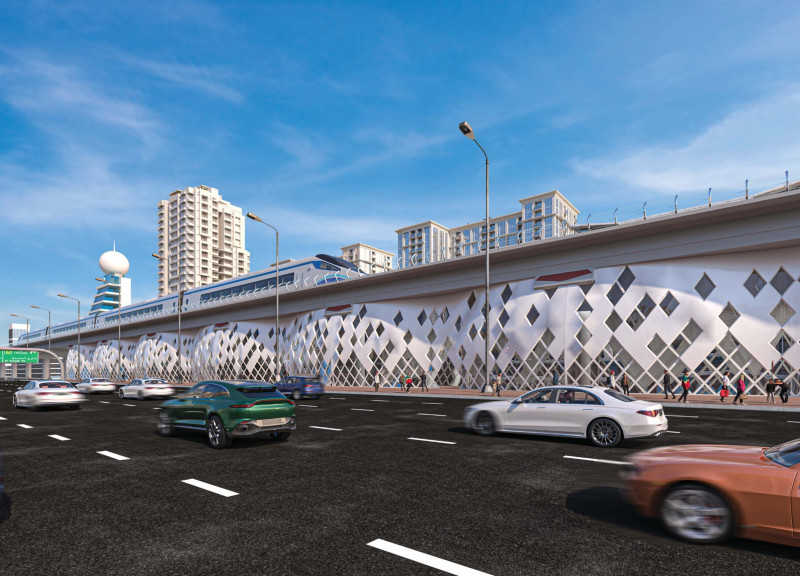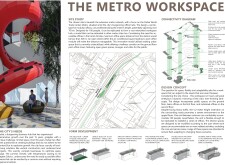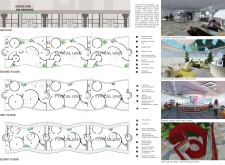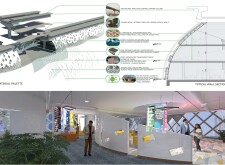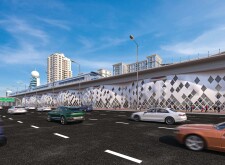5 key facts about this project
## Overview
The Metro Workspace is situated in Dubai, UAE, beneath the existing Dubai World Trade Center Metro, addressing the challenges of limited available land in a high-density urban context. The design conceptualizes a modular office environment that enhances connectivity and productivity, offering a scalable solution suitable for replication along the metro's extensive 70 kilometers. The project aims to breathe new life into underutilized urban areas while facilitating community engagement, accommodating approximately 100 personnel in each modular unit.
## Spatial Organization and Connectivity
The spatial strategy prioritizes flexibility and adaptability, featuring a fluid configuration that meets the evolving demands of the urban landscape. Public areas are integrated throughout, including lounges and informal meeting spaces that cultivate collaboration and interaction among users. The ground floor is designed to accommodate dual-purpose areas to foster engagement, while the layout includes varied zones for individual work, group collaboration, and relaxation. An inviting wellness corridor, lined with greenery, ensures accessibility from metro stations, maintaining a maximum distance of 500 meters.
## Material Innovation and Sustainability
The material selection demonstrates a commitment to sustainable design practices, employing innovative materials that reduce environmental impact while providing functional and aesthetic benefits. Notable components include 3D Printed PLA, which offers a lightweight, biodegradable option for walls, and kinetic flooring that generates energy from movement. A diagrid steel structural system, inspired by traditional Mashrabiya, facilitates natural ventilation and shading, while epoxy-impregnated transparent wood enhances insulation and light diffusion. The overall material palette reflects a contemporary approach to eco-friendly construction, aligning with the project’s sustainability goals.
Internally, the layout spans three primary levels: the ground floor features public spaces and wellness centers; the first floor hosts specialized team offices for structured collaboration; and the second floor is dedicated to individual offices, promoting focus and privacy. Each level is designed to support a range of activities, facilitating easy movement while maintaining distinct functional zones.


