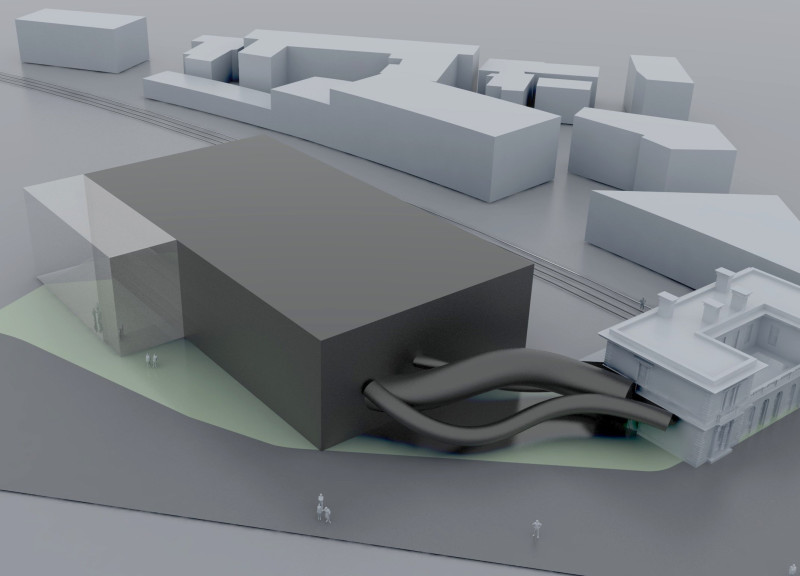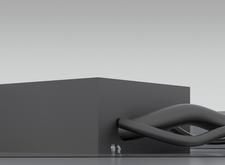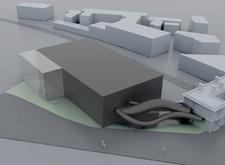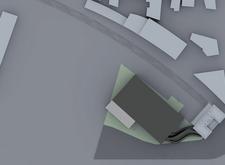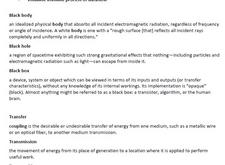5 key facts about this project
## Project Overview
BlackBodyBox is located in a context rich with diverse architectural forms, bridging modern design with traditional structures. The project is focused on the integration of energy transmission and the visualization of data flow, aimed at fostering interactions between new and existing architecture. The design principles are reflected in the geometric forms and materials utilized throughout the construction, emphasizing both functionality and aesthetic coherence.
## Spatial Integration and Conceptual Framework
The conceptual framework is informed by the terms "black body" and "black box," sourced from thermodynamics and systems theory, respectively. The 'black body' serves as a metaphor for the building's capacity to engage with and absorb its surroundings, while the 'black box' implies an opaque system engaging in complex exchanges. This duality underpins the interactions between architectural elements, facilitating a dialogue that highlights continuity and transition within the spatial context. The configuration showcases a deliberate juxtaposition of modern and classical elements, generating a dynamic aesthetic and inviting exploration of architectural narratives.
## Design Elements and Material Selection
The design features a bold rectangular mass that conveys modernity, characterized by uniform surfaces that contrast with the historical architecture. A sinuous connector links the new structure to the existing building, symbolizing the flow of energy and information while enhancing user engagement.
Materials chosen for construction include:
- **Steel**: Utilized for the structural framework and the sinuous connector, providing a lightweight yet durable design.
- **Glass**: Incorporated in transparent areas for natural light and visual connections, enhancing openness.
- **Concrete**: Employed for the primary mass, establishing a sense of permanence and presence against the backdrop of historical architecture.
- **Stone or Brick**: Evident in the existing structure's façade, contributing a tactile connection to the site’s history.
Landscaping has been strategically implemented to create inviting green spaces, softening the transition from built to natural environments and enhancing the project's accessibility and aesthetic appeal. The integration of these elements underscores BlackBodyBox's unique approach to architectural design through the lens of data visualization and energy interaction.


