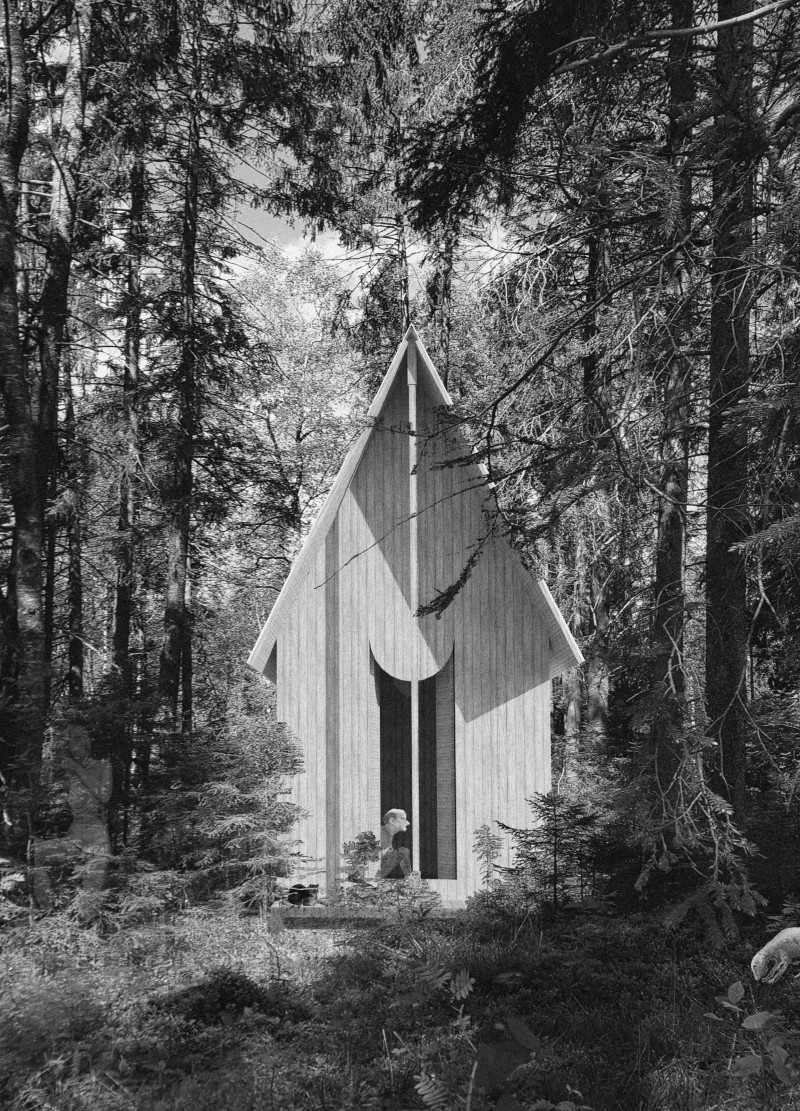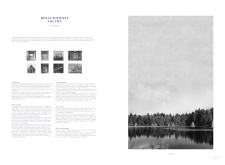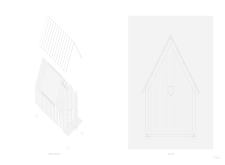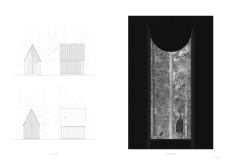5 key facts about this project
The "House with One Column" is an architectural project designed to provide a contemplative space that integrates seamlessly with the natural landscape of the Latvian forest. This project exemplifies a minimalist design approach, characterized by its simple form that emphasizes tranquility and reflection. The architecture focuses on a single column, which serves both structural and symbolic purposes, anchoring the design while enhancing the user experience.
The primary function of this structure is to provide a retreat for meditation and solitude. It fosters a connection between the interior space and the surrounding environment, creating an immersive experience that encourages interaction with nature. The design utilizes strategic openings that allow natural light to penetrate the interior while framing views of the forest, further enhancing the relationship between the built environment and its natural context.
Unique Design Approaches
The unique design of the "House with One Column" lies in its minimalistic structure that reinterprets traditional architectural forms. The steeply pitched roof evokes elements of regional architectural heritage while presenting a contemporary aesthetic. The choice of a singular column as a focal point reinforces the central theme of balance and support in both structure and concept. This approach is intentional, steering away from more complex arrangements commonly seen in similar retreat designs.
The exterior is clad in horizontally placed wooden boards, primarily using locally sourced spruce, which not only serves aesthetic purposes but also ensures harmony with the wooded surroundings. Over time, the wood will weather naturally, further embedding the house into the landscape. The integration of a terrace at the entrance acts as a transitional space, encouraging users to engage with the environment while blurring the lines between indoor and outdoor spaces.
Architectural Details
Several architectural details further define the project. The interior layout is designed to facilitate meditation, with an open plan that minimizes distractions. Large windows positioned behind the column create a focal point that draws the eye outward, providing an uninterrupted connection to the forest.
The project utilizes sustainable building practices, ensuring that the materials chosen align with environmental considerations. This attention to materiality not only enhances the aesthetic value of the structure but also promotes longevity and durability within the forest ecosystem.
Overall, the "House with One Column" represents a thoughtful exploration of modern architectural practices while respecting traditional design narratives. The unique integration of form, function, and materiality sets this project apart in the field of architecture. For those interested in exploring further, a detailed examination of the architectural plans, sections, and designs will provide deeper insights into this project and its innovative features.






















































