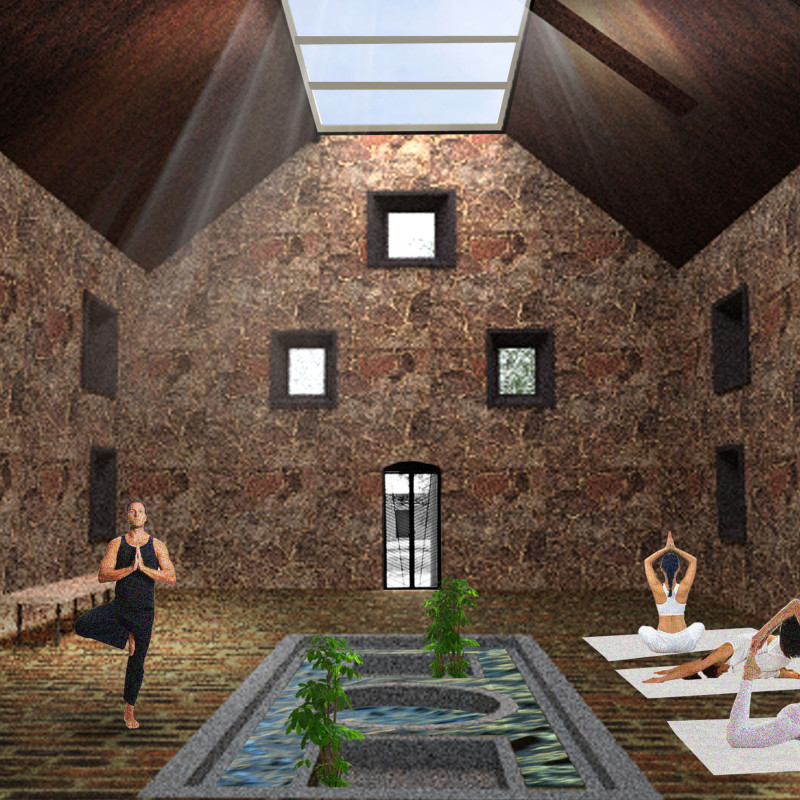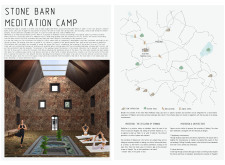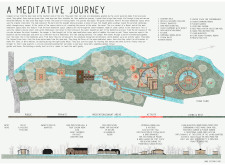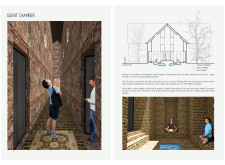5 key facts about this project
### Project Overview
Stone Barn Meditation Camp is located alongside a river, spanning approximately 800 meters in width and nearly 1000 meters in length. The design aims to create a sanctuary for individuals seeking respite from urban life, focusing on wellness through meditative practices. The architectural intent is to evoke themes of silence, reflection, and harmony, thereby facilitating an immersive experience in nature.
### Spatial Dynamics and Materiality
The main meditation hall, constructed from locally sourced stone, features full-height glass windows that enhance natural light and frame views of the surrounding landscape. This design fosters a connection between the interior and nature while ensuring efficient temperature regulation. In addition to the meditation hall, silent chambers lined with rough stone create a tactile relationship with the environment. Their configuration promotes individual reflection, while high ceilings within narrow corridors facilitate an intimate atmosphere.
Other facilities, including an outdoor terrace built with natural materials and communal gardens, encourage interaction and awareness. The gravel pathways guide movement mindfully, nurturing a greater connection to the landscape. The sauna and living quarters, designed with organic materials, integrate traditional rituals to foster community bonds and spiritual rejuvenation.
### Sustainability and Cultural Integration
The project emphasizes sustainability by utilizing materials sourced from local ecosystems and incorporating water collection systems integrated with the site’s gardens. This focus extends to cultural traditions, including the sauna ritual and the creation of Puzuri, an ancient Latvian art form, which enhances the sense of place and community connection. Overall, the design embodies a mindful approach that combines ecological responsibility with a respectful acknowledgment of local heritage.























































