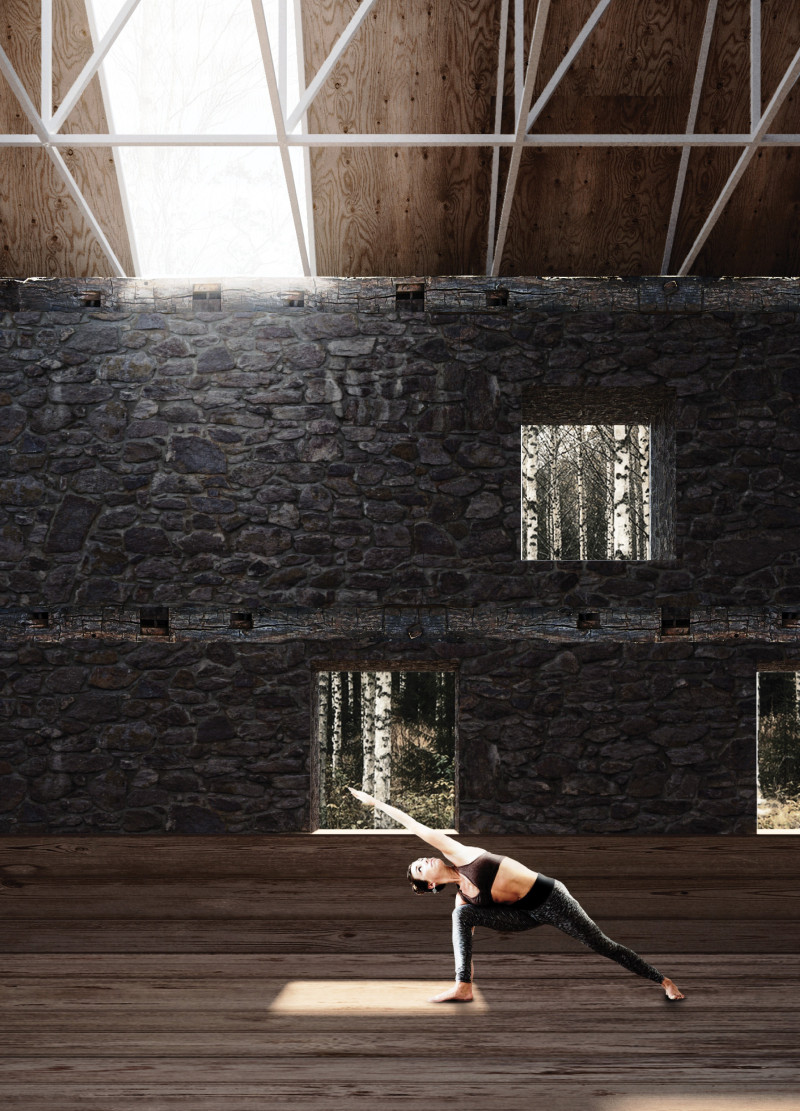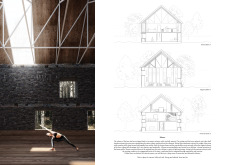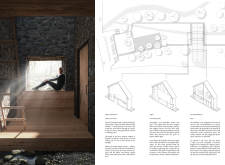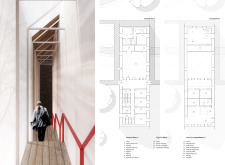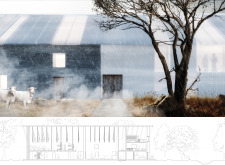5 key facts about this project
## Overview
The project is located in a tranquil landscape characterized by woodlands and shallow water bodies, aiming to create spaces conducive to mindfulness, reflection, and a connection with nature. The design effectively integrates contemporary architectural elements with the existing natural environment, focusing on the relationship between the built and natural worlds.
### Spatial Strategy
A central theme of the design is the juxtaposition of solid and transparent elements, merging robust stone structures with light-capturing materials. The original barn structure has been restored, while new additions facilitate both communal and private interactions. Emphasizing minimalism, the design prioritizes open spaces that encourage community engagement alongside personal reflection. Notable spaces include a dedicated yoga area with ample natural light, a Silence Chamber situated above a bridged creek, and guest accommodations that promote interaction while ensuring comfort.
### Materiality and Sustainability
The project employs an array of materials that harmonize with the surrounding environment. Stone serves as a grounding component for the barn’s exterior, while wood—used for ceilings and floors—adds warmth and creates a welcoming atmosphere. Large windows and translucent roof panels made of glass bridge indoor and outdoor spaces, enhancing the experience of the serene landscape. Structural steel complements the organic materials, contributing to the overall aesthetic. The design emphasizes sustainable practices through careful site planning, utilizing existing landscape features and promoting energy efficiency, thereby fostering a profound respect for both the environment and its users.


