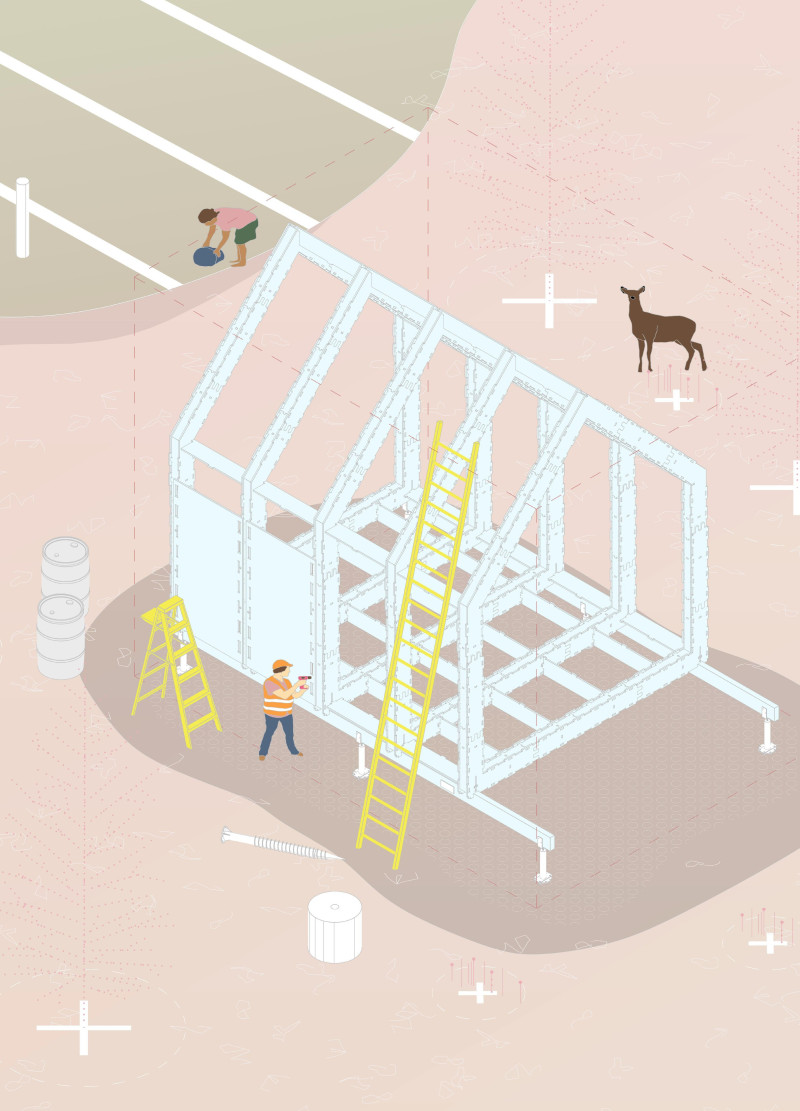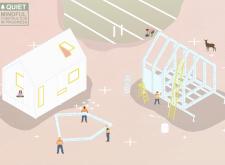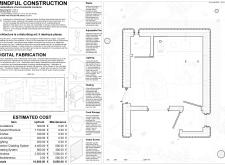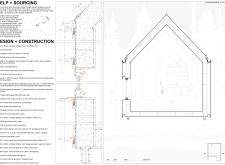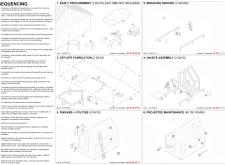5 key facts about this project
This architectural project is a well-considered cabin designed for a rural setting in Latvia. It integrates sustainable principles into its foundational structure while allowing for a collaborative construction process involving community volunteers. The cabin serves as a retreat space, focusing on the balance between human habitation and the environment.
The architecture emphasizes simplicity with a pitched roof and horizontal cladding that complements the landscape. The design allows natural light to enter spacious interiors, fostering a connection to the outdoors. This project showcases thoughtful material selection aimed at durability and ecological responsibility, featuring materials such as Siberian larch for the exterior and plywood used in structural components. This careful selection contributes to the long-term sustainability of the structure.
Unique Design Approaches
The project distinguishes itself through its community-oriented construction methodology. It promotes volunteer engagement, where community members actively participate in assembling the cabin. This hands-on approach fosters skill-sharing, empowering the local population with practical construction knowledge while forming a deeper connection to the final product.
Additionally, the integration of a solar power system and waste-heat recovery highlights a commitment to energy efficiency and minimal environmental impact. The design employs tripled glazed glass for enhanced thermal performance, effectively minimizing energy consumption and maintaining internal comfort.
Sustainability and Functionality
Attention to sustainability extends to waste management and resource utilization. The design includes a recycling strategy for excess materials, showcasing a dedication to minimizing construction waste. Furthermore, the building’s adjustable pier system allows it to adapt to various terrains, reducing its ecological footprint during construction.
The project serves not only as a functional cabin providing shelter but as a model for community engagement and ecological responsibility in architecture. Its focus on integrating sustainable practices with community involvement establishes a strong foundation for future similar projects.
For a comprehensive understanding of the project's architectural plans, sections, and other design elements, readers are encouraged to explore the complete project presentation for more insights into its architectural designs and ideas.


