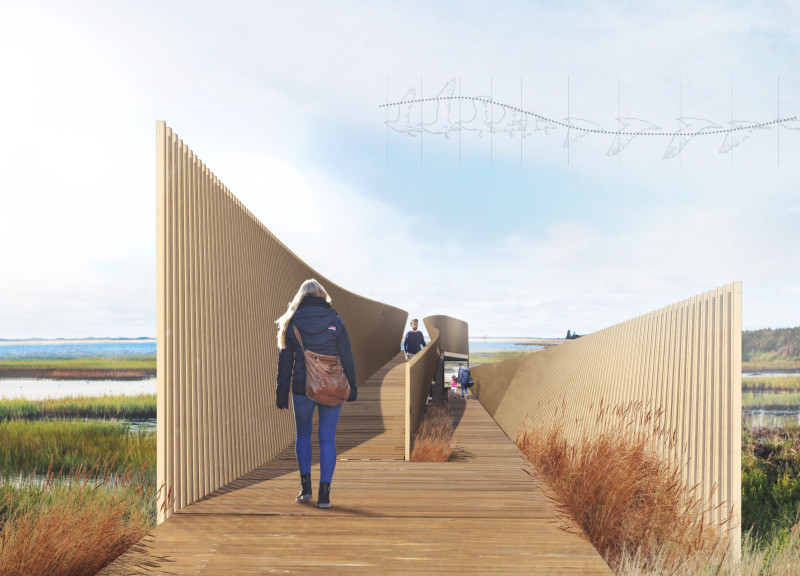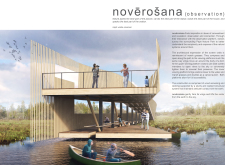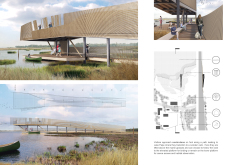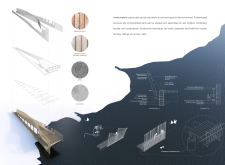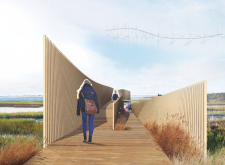5 key facts about this project
## Overview
Located at Lake Pape, the educational and observational structure of Novērošana is designed to facilitate interaction between visitors and the rich biodiversity of the marshland ecosystems. The project aims to provide a contemplative space that encourages engagement with nature through strategic observation points that reflect the persistence of the local environment.
### Spatial Strategy
The architectural layout includes two distinct observation platforms designed to offer varied experiences. The upper platform is elevated to provide views of the sky and overhead wildlife, incorporating slatted screens that enhance the connection to the surrounding environment while mirroring the natural elements of marsh grasses. The lower platform is positioned closer to the water, facilitating direct interaction with the marsh ecosystem and serving as a canoe launch area. A continuous wooden walkway connects both platforms, promoting exploration and access.
### Material Selection and Sustainability
The construction of Novērošana prioritizes sustainability through the use of materials that harmonize with the natural context. Key materials include Siberian larch, known for its durability, which constitutes the primary structure and cladding. The use of scored surface variants enhances textural variety. Steel and concrete are incorporated for stability and resilience, with preserved steel used in critical structural areas to withstand environmental wear. The careful material selection emphasizes low environmental impact through local sourcing and minimal waste, aligning with the project's ecological sensitivity.


