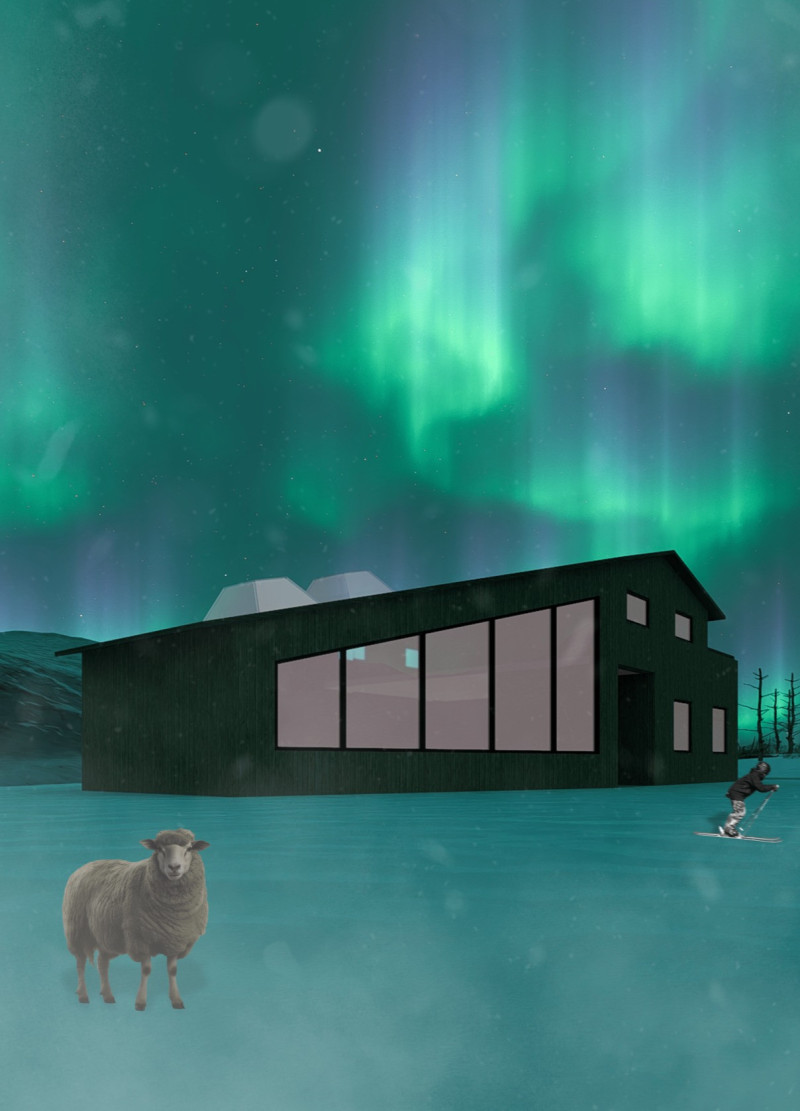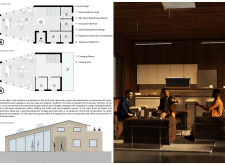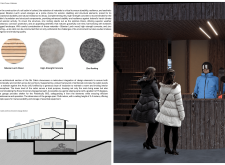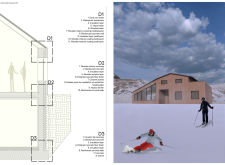5 key facts about this project
### Overview
Located in the Mývatn region of Iceland, the Sparrow Ski Cabin is positioned near the Viti crater and adjacent to a ski slope, serving both functional and aesthetic purposes within its natural setting. This architectural project prioritizes a harmonious relationship between human habitation and the surrounding landscape, catering specifically to outdoor enthusiasts while promoting ecological sensitivity.
### Spatial Organization and User Amenities
The design incorporates two levels that facilitate various functions and social interactions. The main level features a rest area with a fireplace, a self-serve refreshment station, and an interactive information point that keeps guests updated on skiing conditions. An equipment check and tuning station, along with storage for sporting gear and essential washroom facilities, are also included for user convenience. The upper level contains changing rooms for skiers and a viewing deck offering expansive views of the surrounding volcanic landscape.
### Material Selection and Environmental Integration
The choice of materials emphasizes durability and environmental coherence. Siberian larch wood is used for its resilience and aesthetic qualities, creating a warm atmosphere, while high-strength concrete reinforces structural integrity against seismic events. A zinc roof provides superior weather resistance, contributing to the building's sustainability. Large windows are strategically placed to enhance natural light and maximize views, further connecting the interior spaces with the exterior environment. The earth-toned finishes mirror the rugged terrain, fostering a dialogue between the cabin and its location in the Arctic wilderness.























































