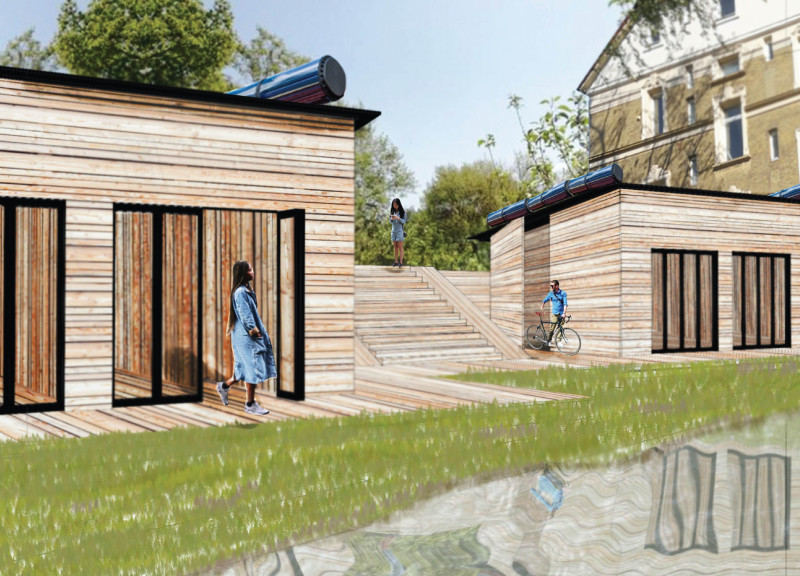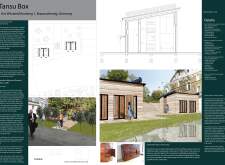5 key facts about this project
The Tansu Box project is located at Am Windmühlenberg 1 in the City Center of Braunschweig, Germany. It addresses the housing needs of a largely young population made up of students and young adults. By focusing on micro housing solutions, the design seeks to effectively utilize small, underdeveloped plots of land often constrained by size and geographical features. The project transforms these challenges into opportunities, creating a functional living space that prioritizes efficiency and encourages a sense of community.
Architectural Concept
The design of Tansu Box centers around compact living spaces that make the most of limited room while providing necessary amenities. The site features a noticeable ramp adjacent to the river, which enhances privacy and offers expansive views for residents. Entrances are thoughtfully placed on the riverside, allowing accessibility through surrounding decks and a central staircase that connects the living space to the natural environment.
Spatial Organization
Units in the Tansu Box have an approximate area of 24.5 square meters. Each unit is designed for optimal function, with features like a foldable bed that can convert into a couch, which frees up vertical space for storage. A foldable desk and TV unit, positioned opposite the sleeping area, increase the versatility of the living space. The kitchen is conveniently placed near the entrance, featuring overhead cupboards and foldable doors that conceal the cooking area when not in use. The bathroom, located at the rear of the unit, includes a small window for natural light and ventilation.
Sustainability Features
Sustainability is a key aspect of Tansu Box, as it operates completely off the grid. Water management relies on tanks that collect 100 percent rainwater, supporting both household needs and garden irrigation. Greywater systems are integrated, allowing for efficient toilet flushing and reinforcing the project's ecological focus. G-Solar Multi collectors provide power for hot water and electricity, enabling the living spaces to be self-sufficient.
Material Composition
The project employs a range of materials that contribute to both functionality and structural integrity. The outer walls use Shou Sugi Ban panels, known for their durability and fire resistance. Vertical battens and wind protection sheeting help to reinforce the building’s envelope, ensuring stability and effective insulation. Further, vertical studs and insulation work together to enhance energy efficiency, while cross-laminated timber serves as the primary framework. Concrete makes up the foundation, providing necessary support for the overall design.
The careful integration of foldable furniture and organized storage solutions fosters an adaptable living environment. This approach encourages a minimalist lifestyle, improving urban living quality for residents.


















































