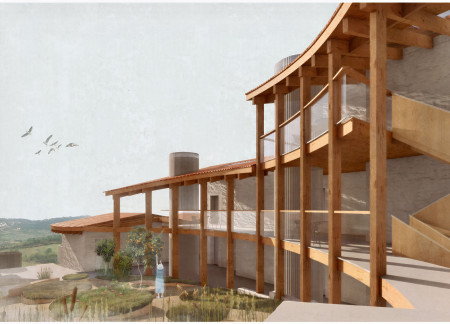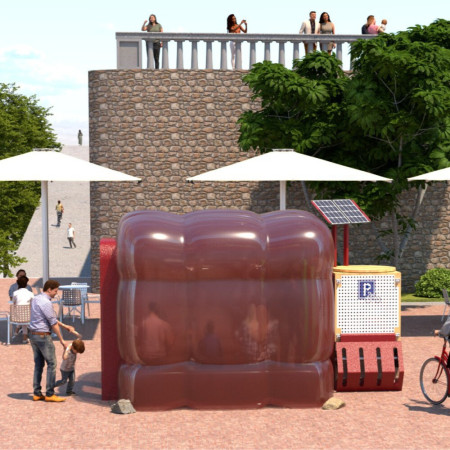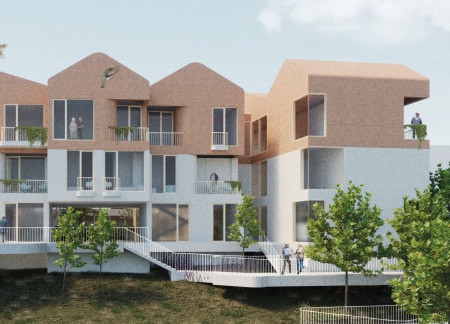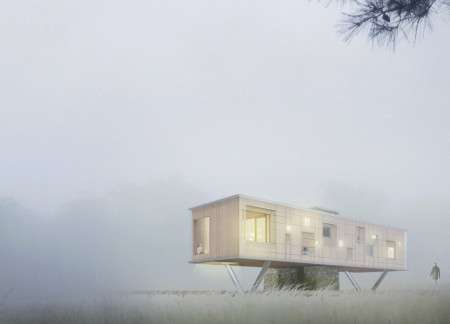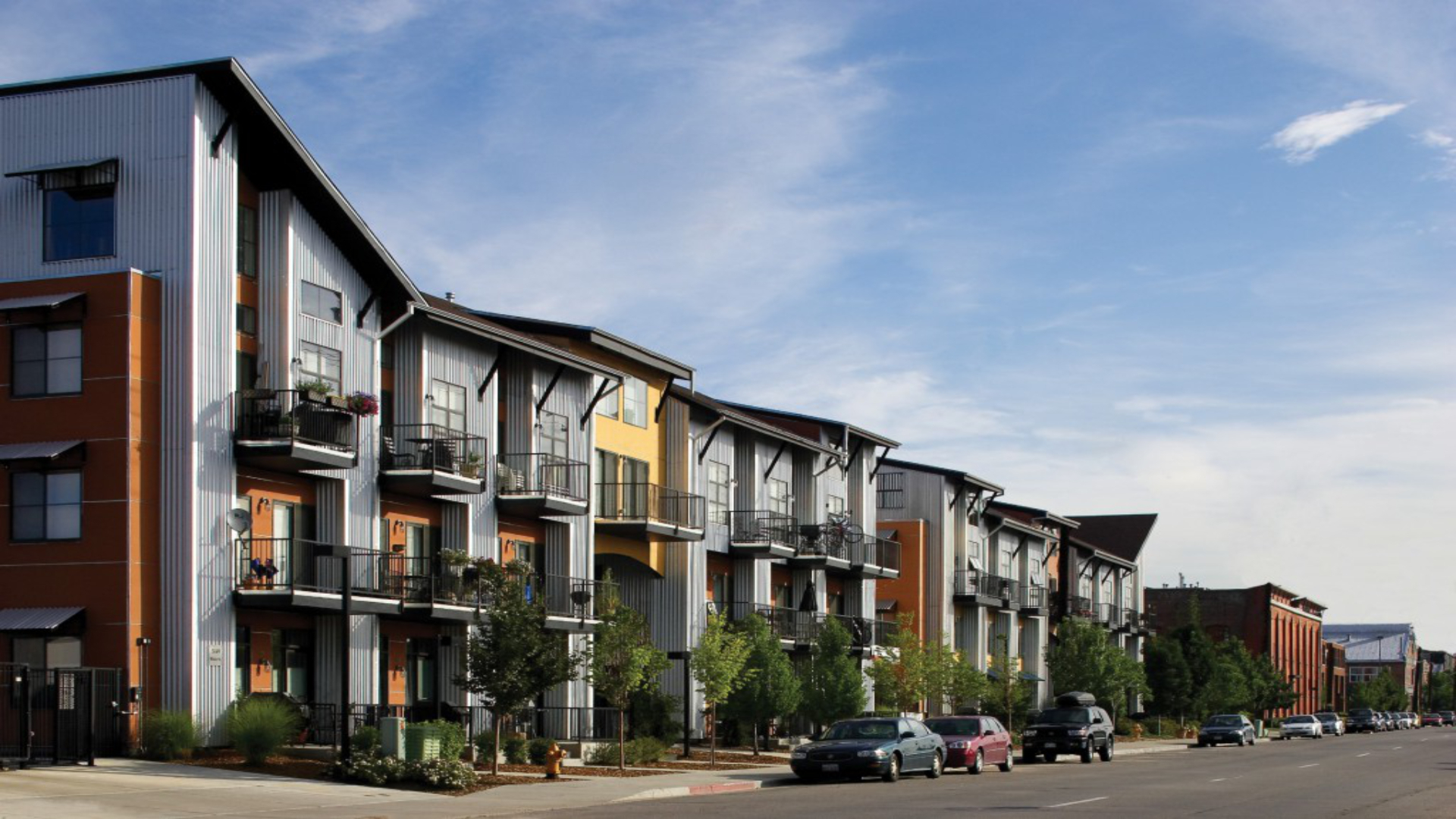Community-Centric Design Featuring Eco-Friendly Photovoltaics and Traditional Azulejos
Incorporating traditional azulejos and sustainable photovoltaic panels, the facility fosters community interaction among elderly residents through thoughtfully designed spaces that blend functionality with regional cultural elements.


