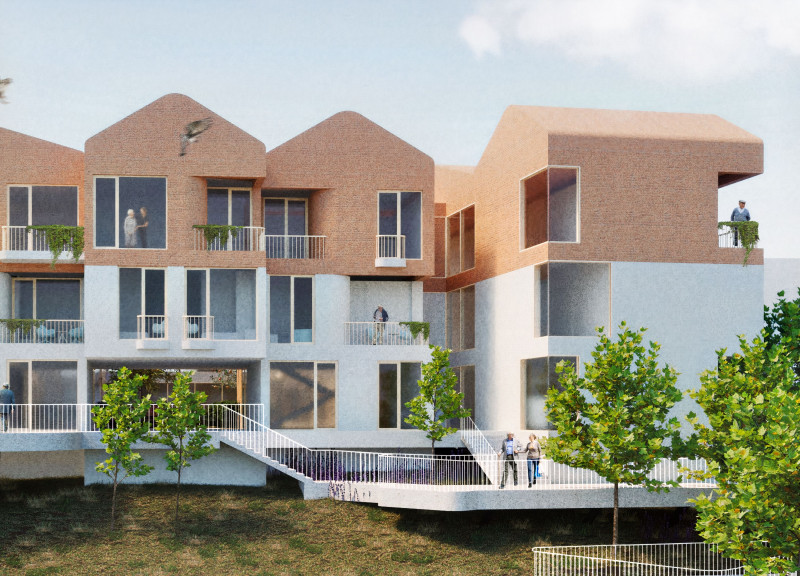5 key facts about this project
Covering 2,300 square meters, the development applies inclusive design strategies to support autonomy, social engagement, and well-being in a residential setting for elderly care. A series of interconnected buildings is arranged around a central courtyard that functions as the heart of the complex, providing space for shared activities and fostering a sense of community.
Programmatic Layout and Accessibility
Communal facilities include a dining hall, therapy garden, library, and dedicated rooms for arts and music therapy. The outdoor therapeutic garden features native planting, walking paths, and shaded seating areas that encourage physical activity and sensory stimulation. Accessibility is integrated throughout the site, with level surfaces, wide circulation routes, and ramps designed to accommodate residents with diverse mobility needs. The layout of shared spaces supports both informal interaction and structured group activities.
Material Strategy and Climatic Response
The architectural language draws from traditional Portuguese forms, using modular volumes and pitched roofs to create a familiar, approachable scale. Construction materials include reinforced concrete, brick, ceramic tile, and large glass panels. Bricks provide visual continuity and long-term durability, while ceramic tiles contribute to thermal insulation appropriate for the regional climate. Generous glazing allows for daylighting and visual connection to the landscape, reinforcing the project’s focus on comfort and well-being.





















































