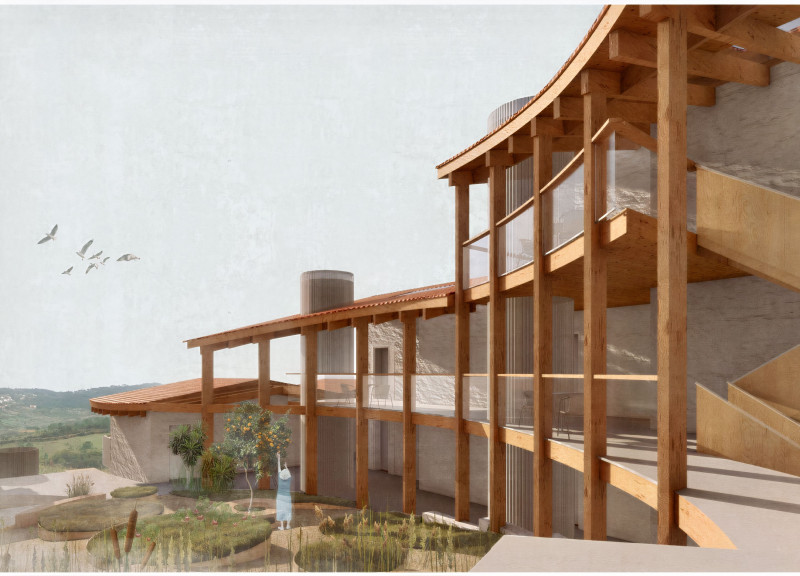5 key facts about this project
Located in Barreira, Portugal, the facility is designed to support the physical and emotional well-being of elderly residents through a community-oriented approach. Emphasizing accessibility, social connection, and integration with the landscape, the project departs from institutional models by adopting a layout that resembles a small town, with a mix of private rooms and shared spaces organized to encourage daily interaction.
Programmatic Layout and Social Life
The plan combines private residential units with communal areas such as dining halls, gathering rooms, and gardens. Residences are offered in both single and twin-room configurations, allowing for flexibility based on individual needs. Shared spaces—including a community garden and chapel—act as central nodes for social and spiritual life, reinforcing a sense of belonging and encouraging participation in communal activities.
Material Strategy and Environmental Integration
Reinforced concrete forms the structural base of the building, selected for its strength and durability, while natural wood finishes and expansive glazing contribute to warm, light-filled interiors. Ceramic tiles, including traditional azulejos, are used to express regional identity and add texture to the façades. Landscape features are integrated throughout the site, with native planting and garden spaces supporting biodiversity and therapeutic gardening. Functional systems, such as water management infrastructure, are designed to meet environmental performance goals while enhancing the overall quality of the living environment.























































