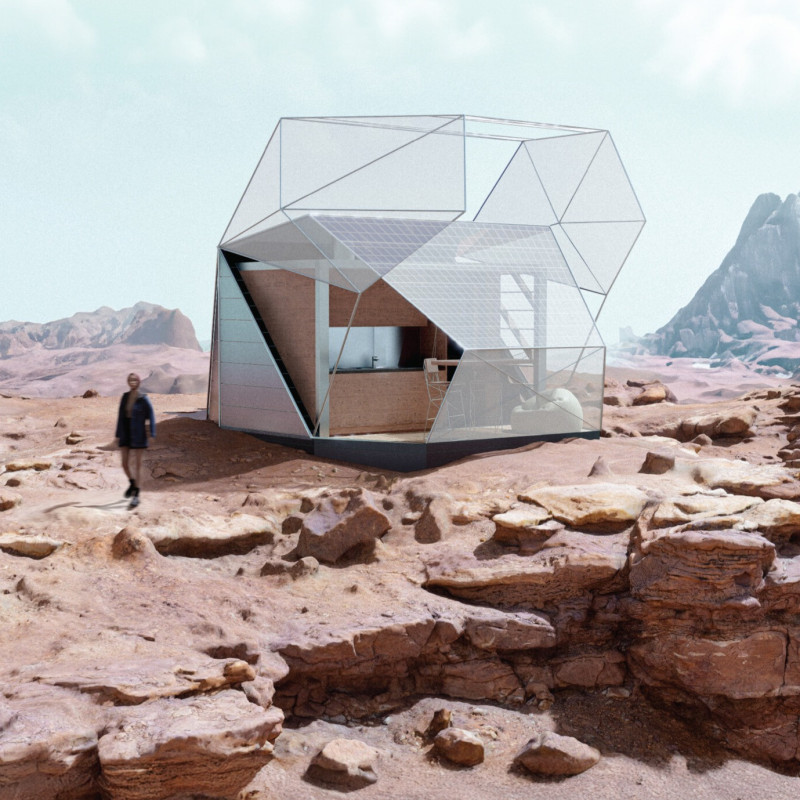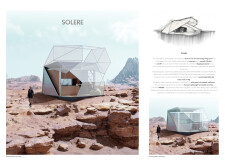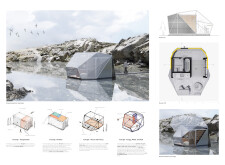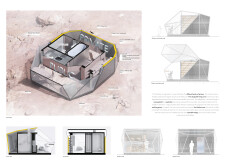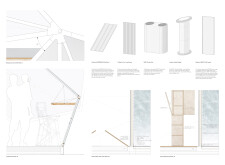5 key facts about this project
### Overview
"Solere" is an architectural project designed to accommodate modern lifestyles that prioritize flexibility and sustainability. Located in various settings, from desert landscapes to waterfronts, the structure aims to provide a dynamic living environment that adapts to its users' diverse needs. With a footprint of 24.7 square meters, Solere utilizes a modified shipping container as its core, housing functional spaces such as a kitchen, bathroom, and an adaptable living area.
### Design and Materiality
#### Architectural Features
The structure's design employs prefabricated panels from KINGSPAN, including QuadCore AWPC LEC Wall Panels and QuadCore K600RW LEC Roof Panels, contributing to a lightweight and playful form. This configuration maximizes solar gain and rainwater collection, supporting a sustainable lifestyle. The modular components allow for effective transportation and assembly, enabling relocation by truck or ship, which is essential for a transient living experience.
#### Functional Materials
The material selection enhances both functionality and aesthetics. Key materials incorporated into the design include:
- QuadCore AWPC LEC Wall Panels
- QuadCore K600RW LEC Roof Panels
- TreadLite V-View 19 Panels
- 2000L Slimline Tanks
- Skydome Tublite Skylights
These materials work together to create a durable framework while promoting energy efficiency and environmental responsiveness.
### Spatial Organization
#### Interior Layout
The interior layout is purposefully arranged to facilitate various levels of privacy. An entrance at the rear grants access to the bathroom while delineating public and private areas. The design fosters a multifunctional living space that connects seamlessly to the kitchen, encouraging social interaction alongside personal space.
Key functional areas within the interior include:
1. **Kitchen Area:** Central hub for nourishment and sustenance.
2. **Bathroom Facilities:** Conveniently located adjacent to private spaces for essential hygiene.
3. **Adaptive Living Space:** A flexible area that contrasts public and private realms, promoting a dynamic living experience.
### User Engagement
The project enhances user experiences through flexible space configurations and interaction with the external environment. Features such as movable walls and furniture, including a hidden shelf and wardrobe, enable personalization of living arrangements based on individual preferences. The design's adaptability allows it to function effectively in varying climates, with innovative elements such as openable wings for ventilation and thermal energy conservation.


