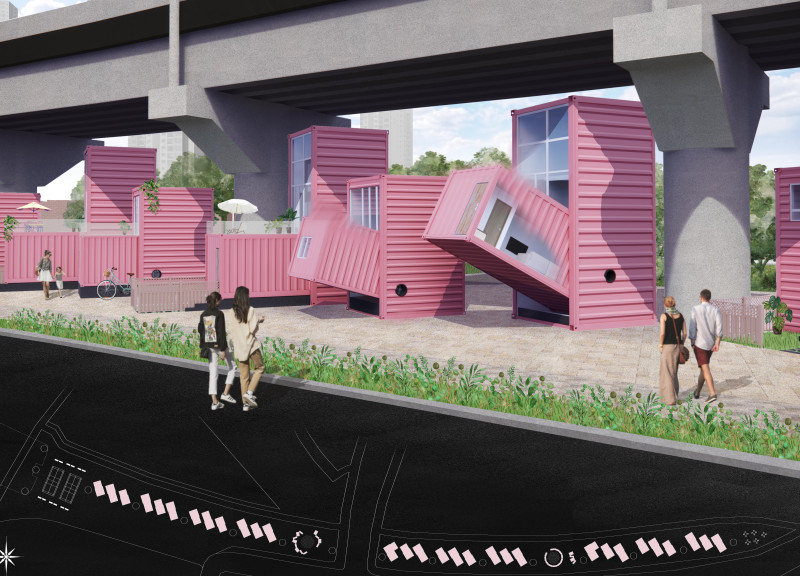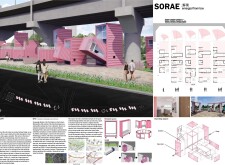5 key facts about this project
### Project Overview
SORAE is a residential complex situated beneath the elevated Soraepogu Station in Incheon, South Korea. The design aims to address urban density and housing shortages by utilizing shipping containers, allowing for a modular construction that promotes flexibility and adaptability. This approach facilitates sustainable living by maximizing the potential of an underutilized area, transforming it into a community hub that fosters social interaction and engagement among residents and nearby community members.
### Spatial and Structural Strategy
The spatial arrangement of SORAE leverages the elevated site, creating a dynamic interplay between public transport access and residential living. Shipping containers are strategically positioned at varied angles to establish an organic, playful environment. The vibrant pink exteriors serve not only as a visual identifier but also as a challenge to conventional urban design aesthetics. The layout includes three levels, with the first floor dedicated to communal amenities and open spaces, while the upper levels offer versatile residential units that can be adjusted to fit the needs of different occupants.
### Material Integration and Sustainability
Key materials within the project include steel for durability, glass for natural lighting and accessibility, and concrete for resilient pathways. These choices reflect a commitment to sustainability and functionality, aligning with contemporary building standards. The design incorporates natural ventilation techniques and green spaces, such as rooftop gardens and landscaped communal areas, which enhance energy efficiency and promote biodiversity. This integration of sustainable practices supports the overall intent of fostering an environmentally responsible residential environment.


















































