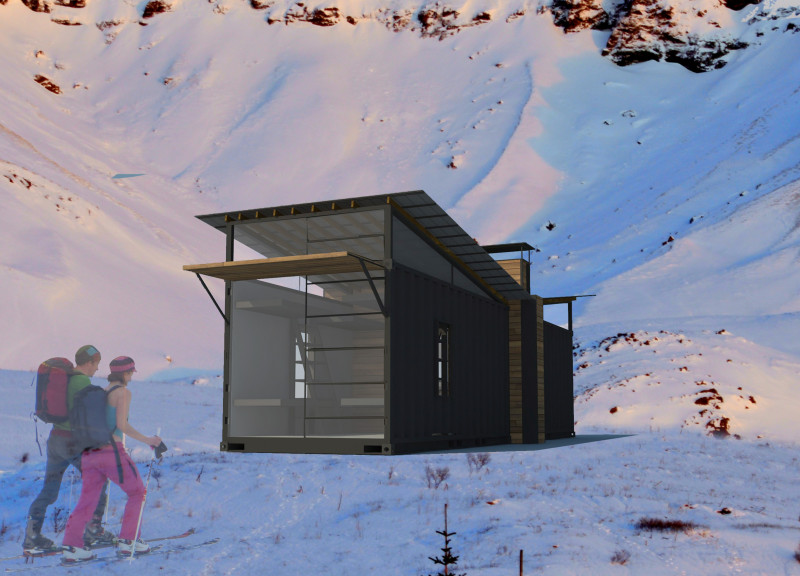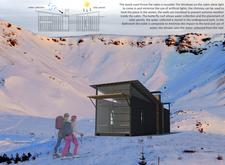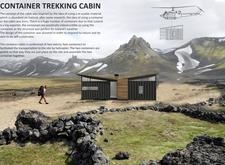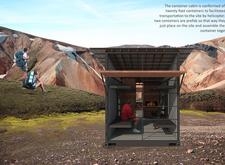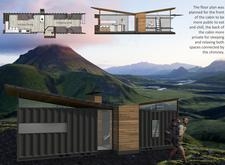5 key facts about this project
### Overview
Located in Iceland, the Container Trekking Cabin is designed to provide a self-sustaining living space for trekkers and adventurers, while effectively responding to the region's challenging climatic conditions. Utilizing repurposed shipping containers, the project emphasizes sustainability and functionality, fostering a user-friendly environment that merges with the surrounding landscape.
### Structural Design and Material Choices
The project employs two interconnected twenty-foot shipping containers as the primary structural elements, promoting both efficient transport and minimal resource consumption. The butterfly roof not only enhances the cabin's aesthetic appeal but also facilitates rainwater collection and optimizes the positioning of solar panels, thereby contributing to efficient energy use. Interior finishes feature reclaimed wood, offering warmth and comfort against the exterior metal cladding, which ensures durability. Composite materials used in bathroom facilities further reduce ecological impact by minimizing water consumption.
### Spatial Organization
The layout is strategically compartmentalized to balance communal and private spaces. The front section serves as a gathering area, equipped with a kitchen and living space that encourages interaction among guests post-activity. In contrast, private sleeping quarters at the rear promote restfulness while incorporating large windows that maintain visual continuity with the natural surroundings. Additionally, the inclusion of a small chimney allows for flexible heating options, enhancing the cabin's functionality during colder periods.


