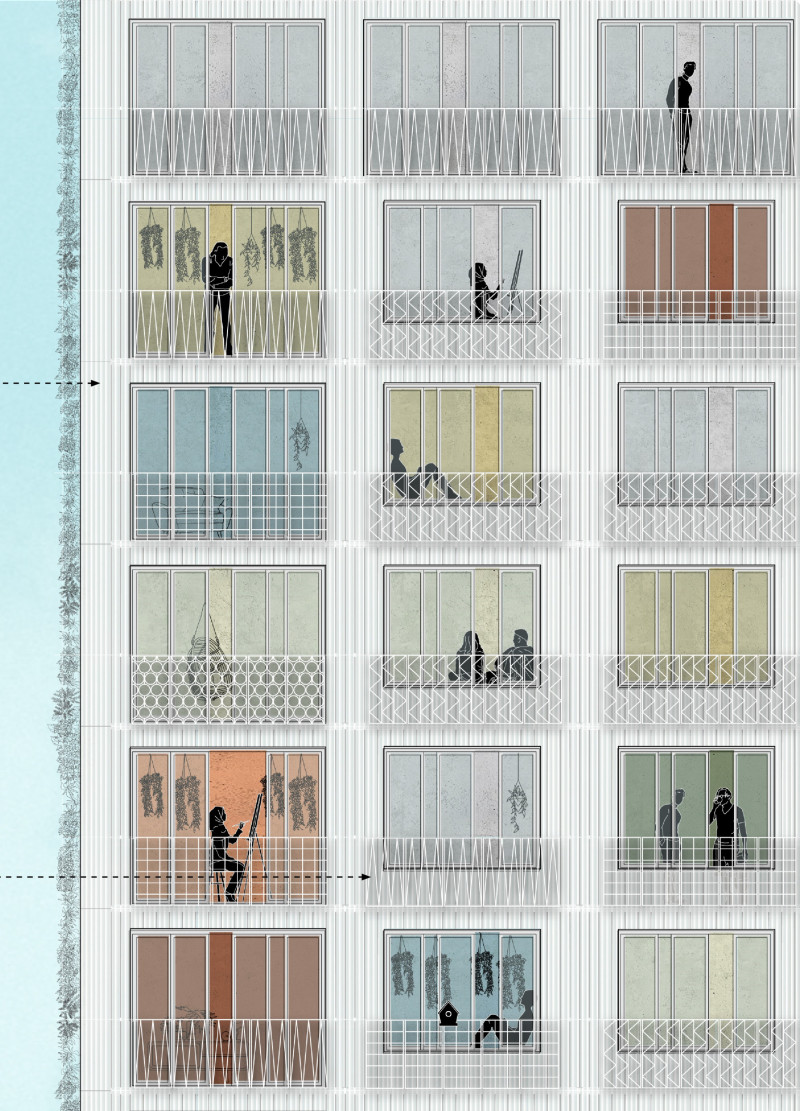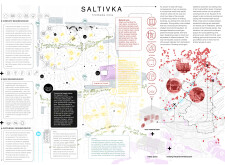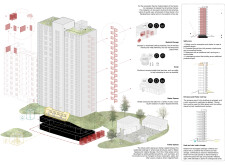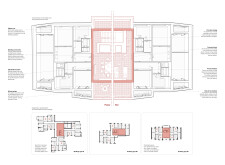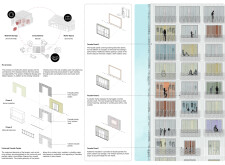5 key facts about this project
### Overview
The Saltivka Hromada Core Project is located in the Saltivka neighborhood of Kharkiv, Ukraine. It is designed to address current socio-political challenges and emphasizes urban resilience in the face of conflict. The intent is to create a complete neighborhood that prioritizes multi-functionality, sustainability, and safety, fostering communal living while ensuring essential services are easily accessible.
### Spatial Organization and Safety Mechanisms
The design integrates interconnected spaces that break down traditional barriers between residential areas and public amenities. The project follows a 15-minute city model, promoting walkability and reducing reliance on transportation. Safety is a significant consideration, with designated safety cores within residential buildings that serve as temporary shelters during emergencies. This dual-purpose approach not only enhances safety but also encourages community interaction by providing secure spaces conducive to social connections.
### Materiality and Sustainability
The project's material selection underscores a commitment to ecological sustainability and resilience. Key materials include recycled steel for structural supports, recycled plastics for facade panels, ceramic panels for aesthetics and insulation, and hemp insulation for energy efficiency. Additionally, a material bank integrated near the tram depot facilitates the temporary storage and redistribution of resources, supporting circular economy practices. Public spaces designed for social gatherings, creativity, and entrepreneurship evolve over time, reflecting community needs while contributing to environmental balance.


