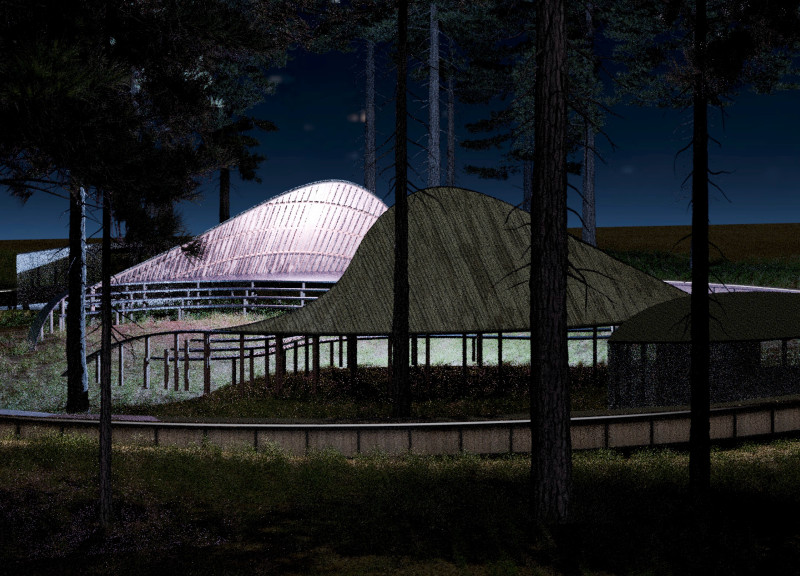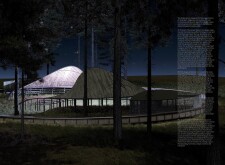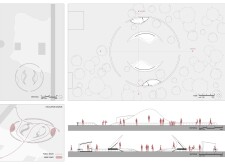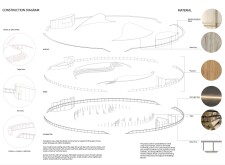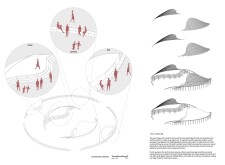5 key facts about this project
## Project Overview
The multifunctional performance space is designed to facilitate enhanced audience engagement and musician interaction. Located within a natural landscape characterized by open spaces and surrounding trees, the design integrates essential elements such as the stage, bar, and seating areas to create a cohesive environment that allows for versatility and adaptive use.
### Spatial Configuration
The project emphasizes connectivity between performers and the audience, intentionally removing traditional barriers commonly found in performance venues. Flexible seating arrangements are incorporated to promote diverse audience experiences, supporting individual interaction with both the music and fellow attendees. Pathways within the space are strategically designed to encourage movement between the stage, seating zones, and bar facilities, thus fostering social interaction and creating a communal atmosphere.
### Materiality and Sustainability
A thoughtful selection of materials reinforces the project’s sustainability objectives and enhances its aesthetic appeal. Weather-resistant fabric is employed for outdoor elements to ensure durability, while wood logs provide structural integrity and visual warmth. Plywood surfaces facilitate optimal acoustics, and strategically placed LED light strips enhance the ambiance during performances. Metal trusses offer stability to the roof’s complex organic shapes, which serve both functional and aesthetic purposes by improving sound distribution throughout the venue. Additionally, the use of natural materials minimizes the ecological footprint, aligning with contemporary environmental practices.


