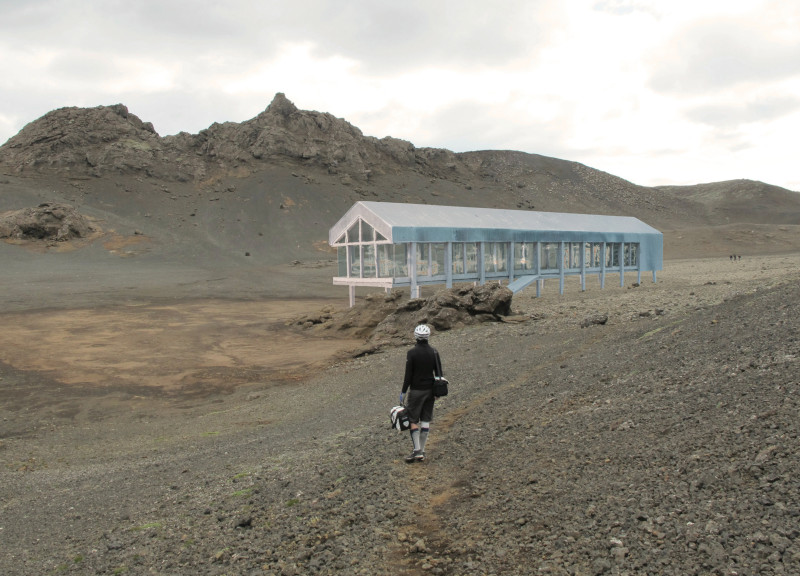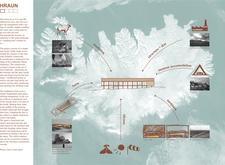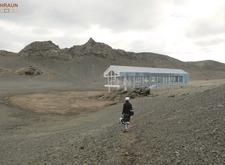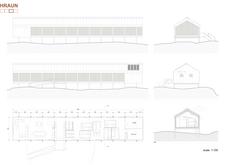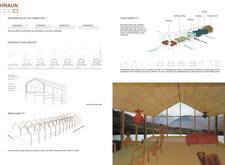5 key facts about this project
## Project Overview
Located in Iceland, the HRAUN project aims to create a comfortable and ecologically sensitive space that allows visitors to engage with the unique Icelandic landscape, known for its geothermal hot springs and dramatic geological features. This design incorporates elements of traditional Icelandic architecture, specifically inspired by Viking longhouses, to address modern requirements while paying homage to historical context. The elongated form of the building enhances connections to the surrounding environment, providing expansive views from various vantage points.
## Integration with Landscape
Elevated on stilts, the structure minimizes disruption to the rugged terrain, allowing it to coexist with the volcanic landscape. This elevation not only reduces the ecological impact but also optimizes acoustics and thermal dynamics within the building. Large, transparent facades promote natural light and connection with the outdoors, fostering an immersive experience for occupants. The modular design facilitates future alterations and expansions, adapting to the evolving needs of its visitors.
## Material and Environmental Strategy
The material selection reflects a commitment to sustainability and ecological responsibility. The use of aluminum for the structural framework ensures durability while maintaining a lightweight quality suitable for the challenging Icelandic climate. Local sheep wool serves as insulation, effectively managing internal temperatures and reducing energy demands. Geothermal energy systems harness the abundant local resource, providing heating and hot water, and reinforcing the project's eco-friendly approach. The careful application of locally-sourced materials minimizes transportation emissions, supporting regional economies and enhancing the overall sustainability of the design.
The interior layout is organized to accommodate communal interactions and promote flexibility. Spaces such as the living and dining area are designed for social gatherings, while intimate sleeping quarters provide comfort through practicality. Dedicated technical areas ensure that the main living spaces remain functional and uncluttered, further emphasizing the thoughtful consideration of user experience throughout the design.


