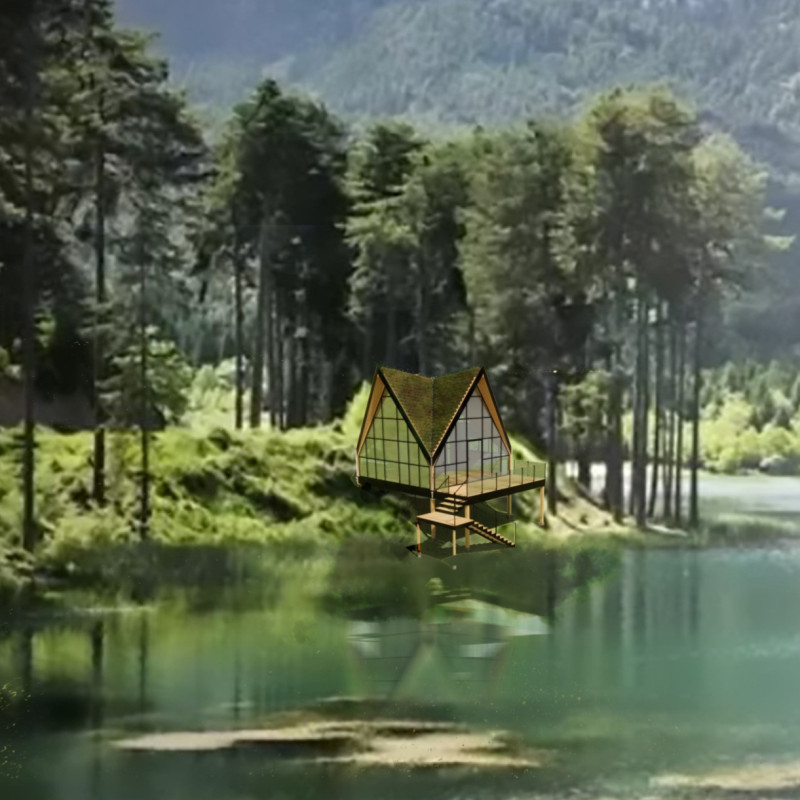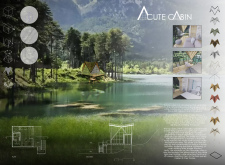5 key facts about this project
## Overview
The Acute Cabin is situated along the shores of Lake Doxa in Korinthos, Greece, and serves as a microhome designed to enhance interaction with its surrounding natural environment. The architecture prioritizes a minimal footprint while integrating systems that augment its functionality and ecological harmony within the landscape.
## Spatial Strategy and Design Language
The design incorporates acute angles and geometric forms, reflecting the mountainous silhouettes that characterize the site. This architectural decision fosters a visual relationship with the natural topography while ensuring the structure remains distinctive as a modern interpretation of traditional cabins. Key features include a clear geometric language in the roof pitch and clean lines, contributing to a refined yet organic appearance. Expansive glass elements promote a continuous dialogue between interior and exterior spaces, inviting natural light and framing views of the picturesque surroundings.
## Materiality and Sustainability
Material selection plays a crucial role in the project's sustainability and aesthetic appeal. Structural elements primarily consist of wood, which provides both warmth and natural insulation. Large, floor-to-ceiling glass windows enhance thermal performance with low-emissivity coatings while offering visual access to the lake and hills. Metal roofing materials increase durability and incorporate discreet solar panels, further enhancing energy efficiency. A green roof system not only contributes to insulation but also supports local biodiversity. Composite materials used in furniture provide a blend of organic appeal and modern design, emphasizing the project's commitment to sustainable practices. The structure's distinctive acute roof pitch efficiently channels rainwater, minimizing maintenance requirements and showcasing a practical approach to design.




















































