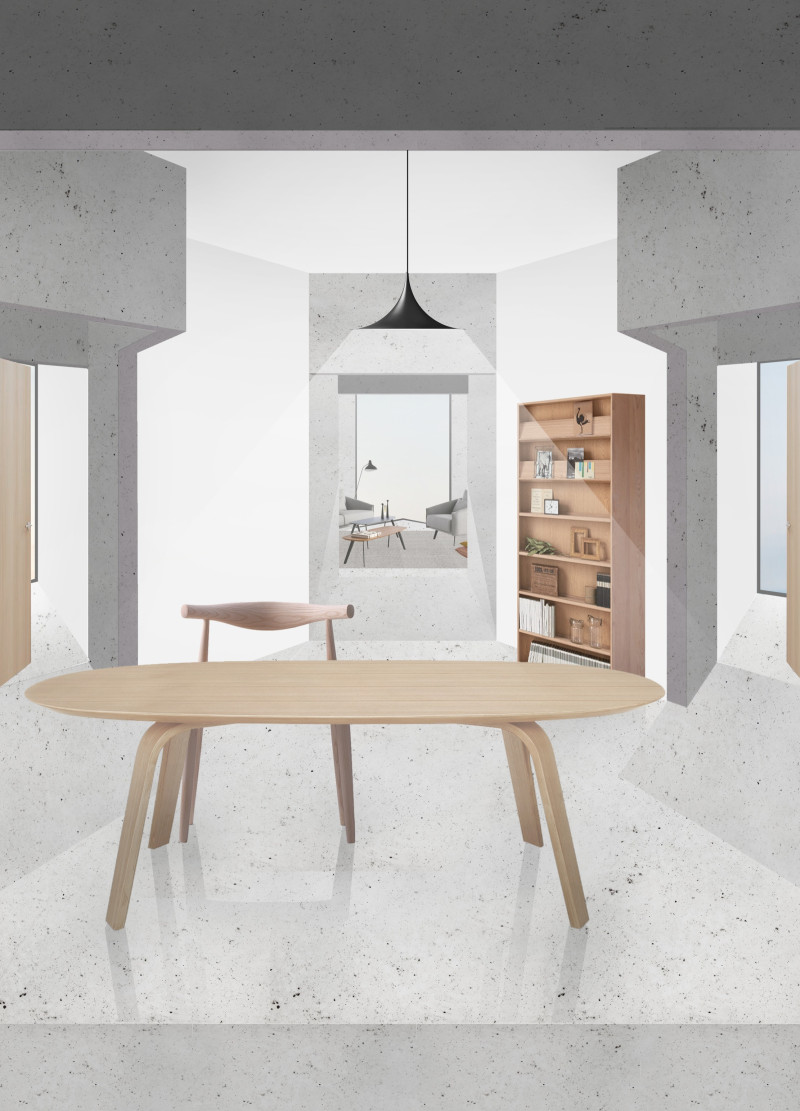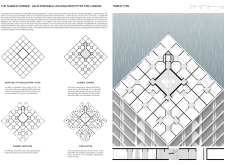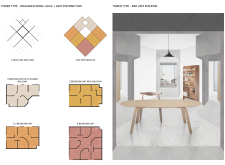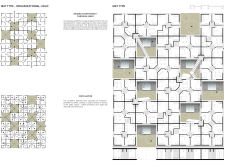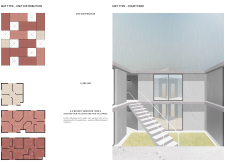5 key facts about this project
The Shared Corner addresses the pressing need for affordable housing in London, which is facing a significant housing shortage. The design emphasizes high-density living and promotes community interactions among residents. Centered around the idea of "sharing the corner," the approach integrates interstitial spaces that connect individual rooms, replacing traditional corridors. This design decision enhances community while maintaining the individual characteristics of each unit.
Design Concept
The layout consists of modular rooms that are designed at 3m x 3m and 1.5m x 1.5m. This consistency allows residents to change the purpose of each space with little effort. Movement occurs through the living spaces rather than hallways, creating a unique flow and promoting interactions among inhabitants.
Spatial Configuration
The project features shared windows, where one window serves two adjacent rooms. This arrangement increases the visual scale of the openings from the outside while allowing more light to enter the units. The design choice enhances the aesthetic appeal of the exterior and contributes to the functionality of the interiors.
Community Interaction
By including interstitial spaces, the design balances public and private areas. These zones allow for natural ventilation and light while connecting shared areas to individual units. This strategy supports a living experience that encourages relationship-building among residents, reinforcing the primary goal of promoting community dynamics.
The final arrangement includes carefully designed shared spaces that enable different types of interactions. The focus remains on creating adaptable solutions for urban living. Each unit is designed to benefit from its surroundings, contributing to a livable environment that prioritizes connection and community engagement.


