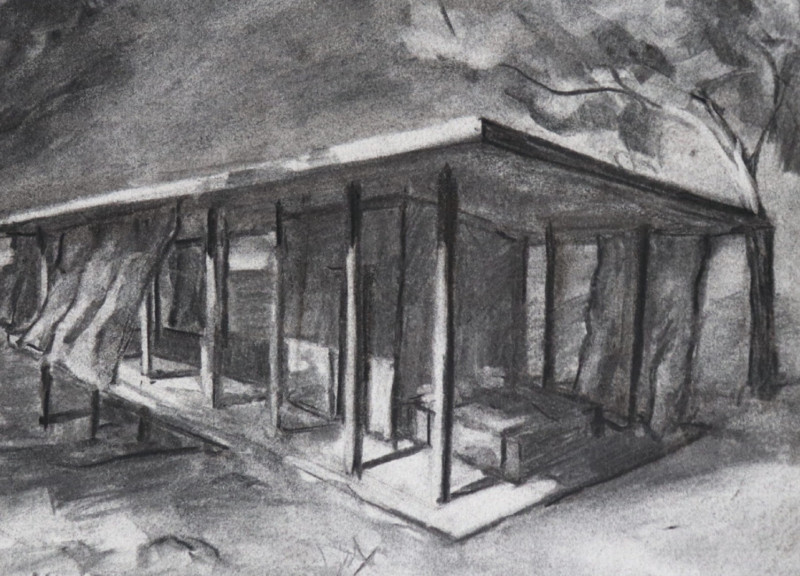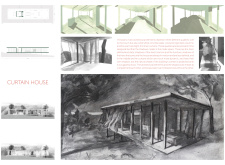5 key facts about this project
The Curtain House is located in a setting that encourages a close interaction between the building and its surroundings. Designed to provide a unique experience, the house focuses on the balance of light and shadow. The overall concept integrates different elements to create spaces that feel warm and inviting, while also maintaining a sense of strength and structure.
Materials
Working with white concrete slabs, the foundation offers both stability and a gentle touch. This material acts as a backdrop that responds beautifully to light, making the building feel light despite its solid construction. The concrete welcomes engagement from its users, providing a reliable base for the design.
Structural Elements
Steel columns introduce a more rigid aspect to the project. They provide necessary support while also creating a visual contrast with the softer concrete. The shadows formed by these columns define the spaces inside. This creates a clear separation while maintaining a cohesive architectural expression.
Dynamic Features
Linen curtains add a lively quality to the space. They help to manage light and create privacy, but they also move with the air, giving the interior a sense of life. The curtains interact dynamically with the surrounding elements. Their gentle movement provides a refreshing contrast to the strong lines of the concrete and steel.
Interaction with Context
The relationship between the house and its environment is crucial to its design. Shadows from nearby trees play across the surfaces, enhancing the experience of being inside. This connection with nature makes the interior feel integrated with the outside world, creating a welcoming atmosphere for those who enter.
As light filters through the curtains, it casts intricate patterns on the walls, enriching the spaces and connecting the occupants to the changing qualities of the day. This thoughtful design encourages a deeper appreciation of both the structure and its surroundings.



















































