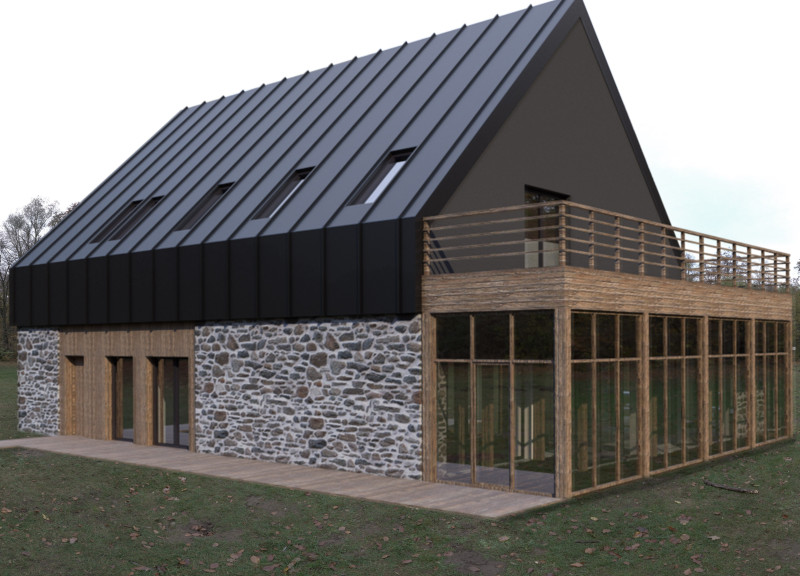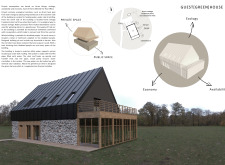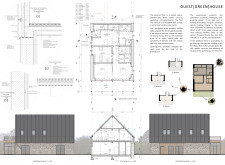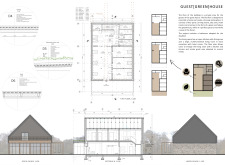5 key facts about this project
The design reflects a thoughtful approach to sustainability and community living, integrating functional spaces that serve both residents and visitors. Located in an area that values ecological considerations, the building features a greenhouse as a core element of its design. The overall concept combines energy efficiency and accessibility, meeting the needs of diverse users while being mindful of the natural environment.
Ecological Integration
The design makes sustainability a priority through innovative energy solutions. A greenhouse is positioned on the southern side of the building to take advantage of sunlight, allowing for maximum solar gain. This strategy is enhanced by a heating water system located under a dark roofing surface, which helps absorb and distribute heat effectively throughout the space.
Water Management
To further the commitment to sustainability, the northern side of the building includes a home sewage treatment plant and absorbent wells. This system reduces sewage output and repurposes treated wastewater for use in the greenhouse, promoting efficient water usage. By incorporating natural processes into the building's operation, the design fosters a balance between built and natural environments.
Accessibility and Spatial Organization
The layout clearly separates public and private areas to serve various functions. The ground floor acts as a public space, designed with service zones, a workshop, and access to the greenhouse. It includes a reception area and utility spaces that facilitate community activities. The workshop is adaptable, with movable partitions that allow it to be used for different purposes.
On the first floor, private zones are established to provide guest accommodations. This level features serving rooms, day zones, and hotel spaces, promoting comfort and privacy. A green roof terrace above the greenhouse not only adds insulation but also creates an inviting outdoor area, offering a place for residents to connect with nature.
Design Detail
A notable aspect of the project is the use of PEX pipes in the heating system, installed beneath the dark roofing. This setup enhances heating efficiency by allowing heat to transfer quickly and effectively. Such design considerations reflect a commitment to managing resources wisely while creating a functional living environment that supports both ecological and community needs.





















































