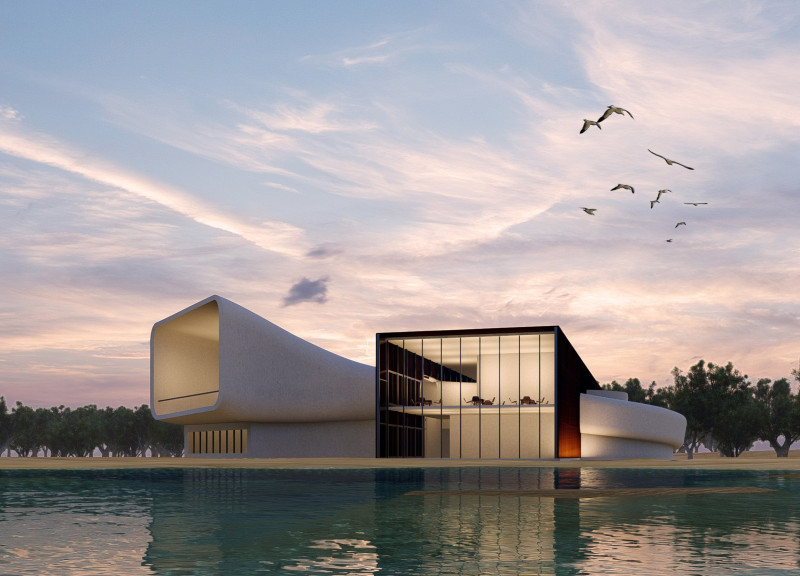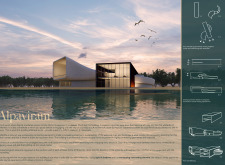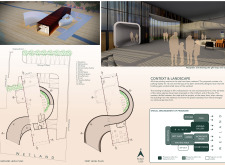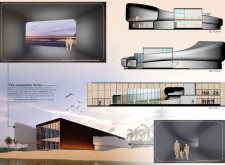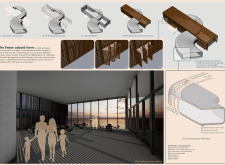5 key facts about this project
Alpaviram is a visitor center situated in the wetlands of Al-Wathba. The center serves as a connection between the urban setting and the calm of nature. The design focuses on the idea of pause, allowing visitors to reflect and recharge. Positioned as both a destination and a threshold, it invites people to experience the wetlands before returning to city life.
Design Concept
The building features two distinct forms: a cuboidal linear bar aligned with the north-south axis and a serpentine structure that gently wraps around it. This combination of shapes creates a visual contrast that enriches the experience. The straight lines of the cuboidal form clash with the soft curves of the serpentine shape. This interplay reflects an understanding of how to balance different elements within the natural landscape.
Spatial Organization
Inside, the layout is purposefully arranged to enhance visitor interaction with the environment. Important areas, such as the reception, waiting room, gift shop, and exhibit spaces, are located at the southern ends of each section. Such a design guides visitors toward the wetlands, strengthening their connection to the natural surroundings.
Material Use
The cuboidal section is made with a metal and glass framework, which is complemented by mechanized wooden screens. These screens help filter light, creating a warm atmosphere inside. The choice of materials adds to the building's overall aesthetic while serving important functions. Together, they contribute to the comfort and experience of visitors.
Architectural Details
One notable feature is the ramp that rises toward a viewing gallery. This space offers wide views of the wetlands. It also directs visitors naturally as they move through the building. The shifting light and shadows enhance the experience, making it easier for visitors to connect with the landscape outside. The design encourages not just observation but also engagement with the environment.


