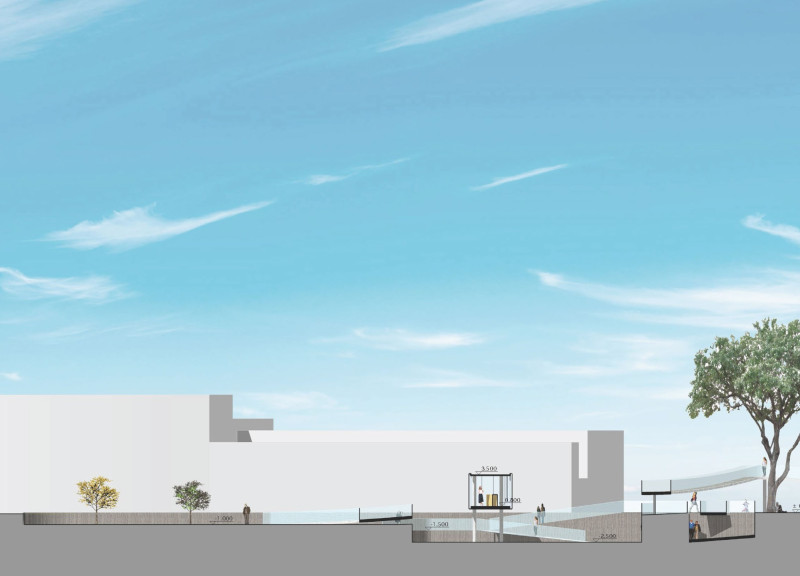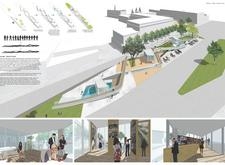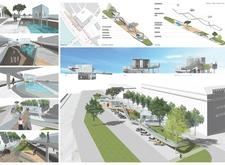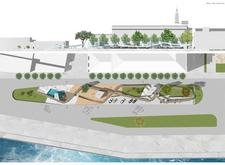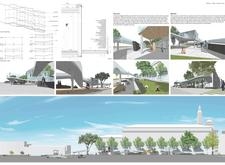5 key facts about this project
### Project Overview
The Baltic Way Memorial is situated in a historically significant area, serving as a site that honors the peaceful protests and unity among the Baltic states in their pursuit of freedom. The overarching design philosophy, titled “Hand in Hand,” focuses on community engagement and collaboration, skillfully intertwining historical narratives with contemporary urban life. This memorial integrates thoughtfully into the existing landscape, providing a space for reflection and communal activity.
### Spatial Strategy
The spatial organization is characterized by serpentine pathways that facilitate movement and connection among visitors. These pathways are designed to encourage exploration and interaction, leading to varied communal spaces that cater to both quiet contemplation and lively gatherings. Features such as seating areas and a water installation provide distinct settings for reflection and social engagement, enhancing the overall functionality of the memorial. The layout promotes accessibility, ensuring that individuals of all abilities can navigate and enjoy the space without impediments.
### Materiality and Sustainability
Material selection is integral to the memorial's design, with a focus on durability and environmental integration. Key materials include plain concrete for structural stability, wood for warmth and tactile engagement, and glass to promote transparency within exhibition spaces. Stone details add contrast and texture, while areas of grass contribute to the landscape’s ecological diversity. This careful selection of materials not only supports the memorial’s aesthetic objectives but also aligns with sustainable practices by incorporating local resources and facilitating a connection to nature.


