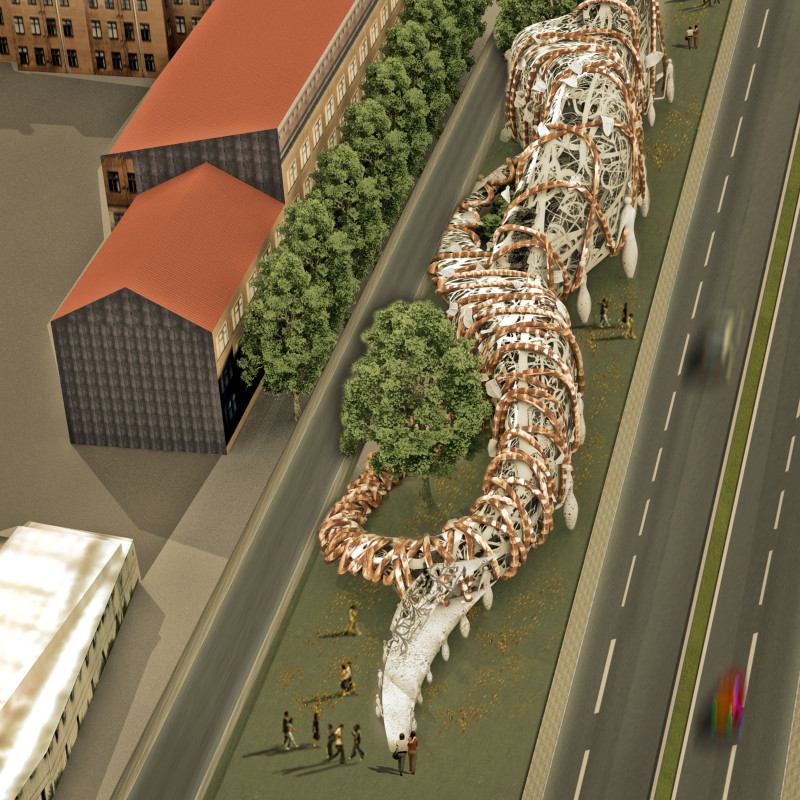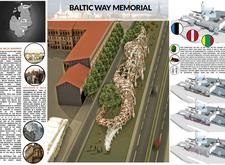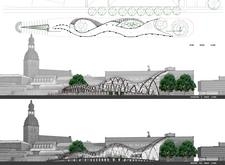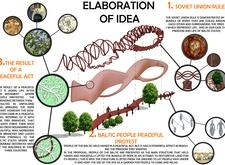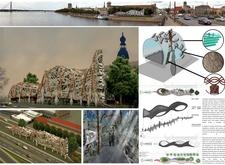5 key facts about this project
# Baltic Way Memorial Overview
The Baltic Way Memorial is located in Riga, Latvia, and is dedicated to commemorating the Baltic Way, a significant non-violent protest that occurred in 1989. This historical movement involved millions of Latvians, Lithuanians, and Estonians joining hands to demonstrate solidarity against Soviet rule. The memorial’s design captures the essence of unity, freedom, and the natural environment, serving as both a commemorative structure and a public gathering space that reflects the spirit of the protests.
## Spatial Strategy and Design Elements
The memorial features a serpentine form that organically intertwines with its surrounding trees, representing the bonds that connect communities and the progression from oppression to freedom. The design incorporates varying elevations to create a dynamic interplay of layers, evoking movement and fluidity within the structural form. The integration of pathways enables visitors to navigate through the monument, promoting contemplation and reflection while fostering communal interaction.
## Materiality and Integration
Key materials used in the memorial include steel, glass, and timber. The steel framework ensures structural integrity and lends a modern industrial feel, while glass elements enhance transparency and light, symbolizing hope. Timber is employed to add warmth and a natural connection to the site, reflecting the historical architectural styles of the Baltic region. The landscape design complements the structure, incorporating greenery and strategically placed trees that frame the memorial and enhance its biophilic aspects. Interactive and educational installations within the memorial provide historical context, allowing visitors to engage meaningfully with the narrative of the Baltic Way.


