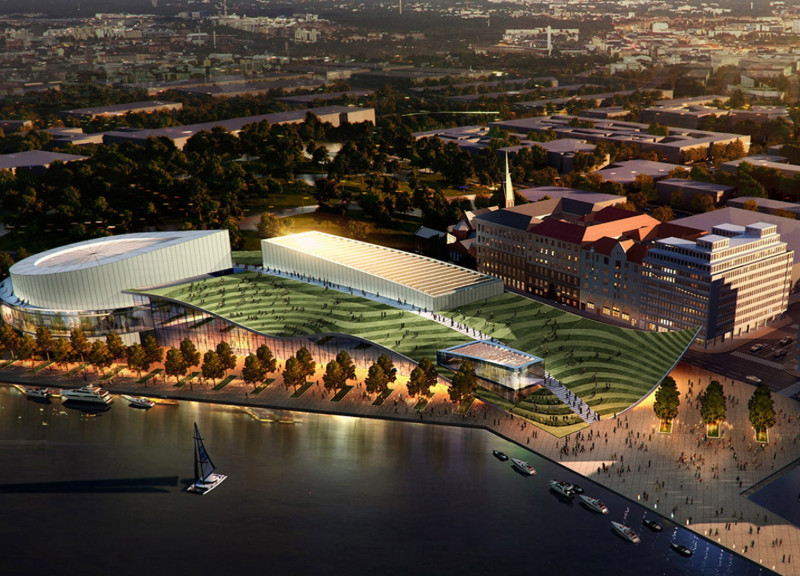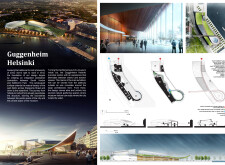5 key facts about this project
### Overview
The Guggenheim Helsinki project is situated in the urban landscape of Helsinki, Finland, aiming to enhance cultural engagement while fostering public accessibility. It reflects the city's identity and the Guggenheim institution's aspirations by integrating functionality with aesthetic appeal. Central to the design is the intent to create communal spaces that encourage interaction among visitors and local residents, aligning with Finland's traditional values of public accessibility.
### Spatial Integration and Visitor Experience
A key focus of the design is the creation of an integrated pedestrian network that connects South Harbor with Taittorinin Park. This approach facilitates fluid interactions between the museum and its surroundings, promoting an exchange between public and private spaces. The curvilinear layout guides visitors through a journey that intersperses indoor and outdoor experiences, allowing dynamic engagement with the exhibitions and fostering exploration. Carefully placed vantage points within exhibition areas invite continuous observation and participation, enhancing the relationship between the museum's architecture and its displayed content.
### Materials and Sustainability
The selection of materials for the Guggenheim Helsinki is deliberate, reflecting both the urban context and the cultural significance of Finland. The extensive use of glass in the façade ensures transparency and visual connection to the harbor, while wooden elements introduce warmth and familiarity to the interior. Concrete provides structural robustness and durability, complemented by steel that supports innovative architectural features. This thoughtfully curated material palette not only enhances aesthetic value but also supports sustainability objectives, aligning with environmentally responsible design practices.




















































