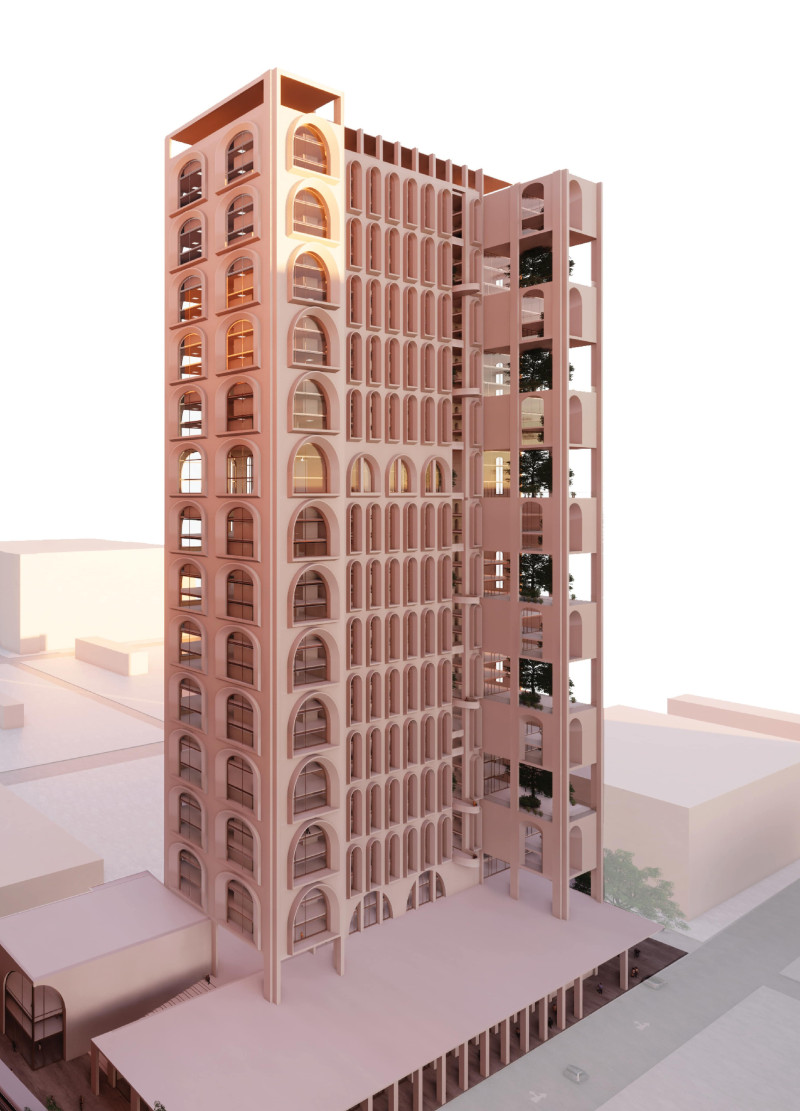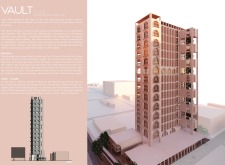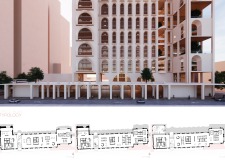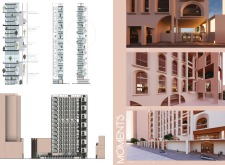5 key facts about this project
Vault 1044, located at 1044 Northeast 2nd Ave in Miami, Florida, reflects a design that connects with the city's historical influences while meeting modern urban demands. It combines elements from Miami Beach Art Deco and the architectural styles of Downtown Miami, resulting in a mixed-use building that serves both office and retail purposes. The design emphasizes engaging with pedestrians and creating a lively atmosphere that integrates well into its setting.
Design Concept
The design promotes an open and accessible environment through its layout and exterior features. A series of columns define the sidewalks, creating a covered walkway for pedestrians. This feature encourages people to interact with the retail spaces that line the street, enhancing the relationship between the building and its surroundings. The structural elements create a rhythm that draws attention and invites movement.
Facade and Materiality
The office tower is distinguished by the use of sequential arched windows. These windows not only offer visual appeal but also create a unique identity for the building. Each window is framed with a depth that adds character to the facade. This design choice allows natural light to enter the interior spaces, resulting in a bright and welcoming atmosphere. The attention to detail in the window design reflects a commitment to quality and contextual relevance.
Program Layout
The organization of space within Vault 1044 presents a clear distinction between offices and retail areas. Offices are placed in the upper levels while the retail spaces occupy the ground level. This layout supports a hierarchy of function that is easy to navigate. The surrounding plaza has been expanded towards the nearby metro rail station, improving accessibility for visitors. This positioning encourages foot traffic and enhances the building's connection to public transport.
Vertical Garden
An important aspect of the design is the continuous vertical garden that runs through the tower. This garden serves to balance work and recreation. It provides areas that are naturally ventilated and well-lit, promoting a healthy environment for users. Each office level opens up to the garden and features large balconies, which create outdoor spaces with views of the city. This design detail fosters a strong connection between indoor and outdoor life, making the building feel more inviting overall.























































