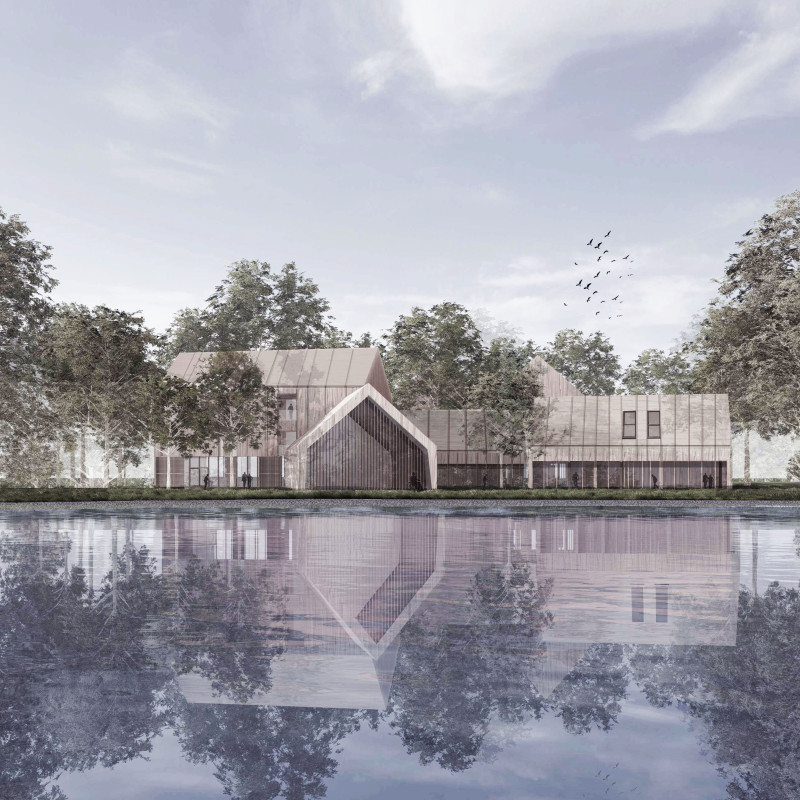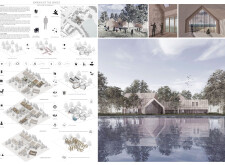5 key facts about this project
### Project Overview
Located within a carefully chosen natural setting, the "Garden of the Senses" is an architectural facility designed specifically for terminally ill patients. The project seeks to foster a supportive environment that blends sensory experiences with natural elements, offering various communal spaces, private retreats, and areas designed for contemplation. The intent is to create a holistic setting that addresses the emotional and psychological needs of patients and their families.
### Spatial Strategy
The project employs a deliberate spatial strategy, organizing the facility into distinct zones: communal, private, and contemplative. Each zone serves unique functions that cater to the diverse requirements of occupants. Pathways designed for exploration and reflection connect these spaces, encouraging interaction with both the landscape and the building itself. The layout emphasizes accessibility while retaining an intimate atmosphere, enhancing social bonds among users.
### Materiality
Material selection is critical in shaping the project's overall aesthetic and functionality. The design prominently features wood, which provides warmth and an organic feel, particularly in structural and façade elements. Expansive glass windows maximize natural light and facilitate views of nature, while steel elements ensure structural integrity and contemporary contrast. Stone pathways contribute durability and grounding, while diverse textiles within the interior spaces aim to create a comforting environment. This thoughtful use of materials not only supports sustainability but also aligns with the facility's mission of providing a peaceful retreat.



















































