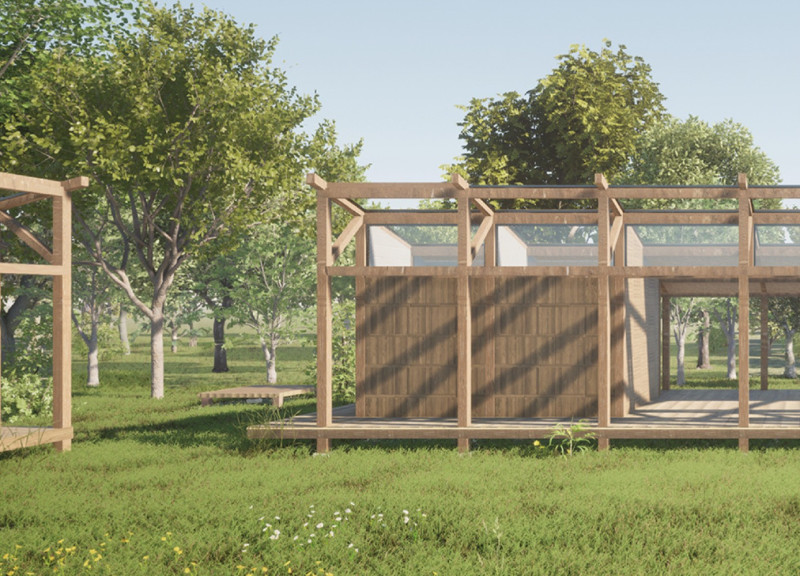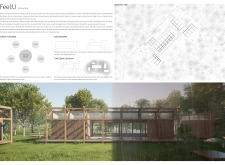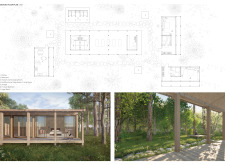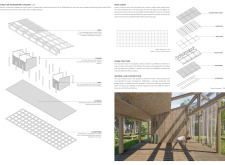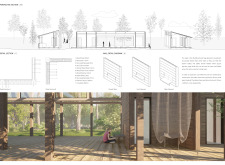5 key facts about this project
## Overview
Located in a forested area of Latvia, the Feel:U Yoga House is designed to serve as a dedicated space for yoga and mindfulness practices, prioritizing a connection with the surrounding environment. The project emphasizes a thoughtful architectural approach, focusing on the integration of natural elements and sensory experiences to enhance user interaction within the space.
### Spatial Organization and User Experience
The design utilizes a distinct spatial strategy that divides the building into smaller, purpose-driven zones, each intended to engage a specific sense. This segmentation facilitates a calming environment that encourages meditation and reflection. An emphasis is placed on the flow of movement within the structure, guiding users through various activities while allowing for intimate engagement with nature. Large glass facades maximize natural light and views of the forest, creating a sense of openness that complements the yoga practice.
### Material Selection and Sustainability
Materiality plays a critical role in the architectural expression of the Feel:U Yoga House. Primarily constructed from locally sourced wood, the materials reflect the project’s commitment to sustainability and environmental harmony. The wooden components, including panels, beams, and additional structural elements, are designed for durability and weather resistance, ensuring the building's longevity. The inclusion of rainwater management systems further supports its eco-conscious approach, aligning with contemporary sustainable design practices.
This combination of strategic spatial organization and responsible material selection establishes the Feel:U Yoga House as a functional space that fosters mindfulness while respecting its natural context.


