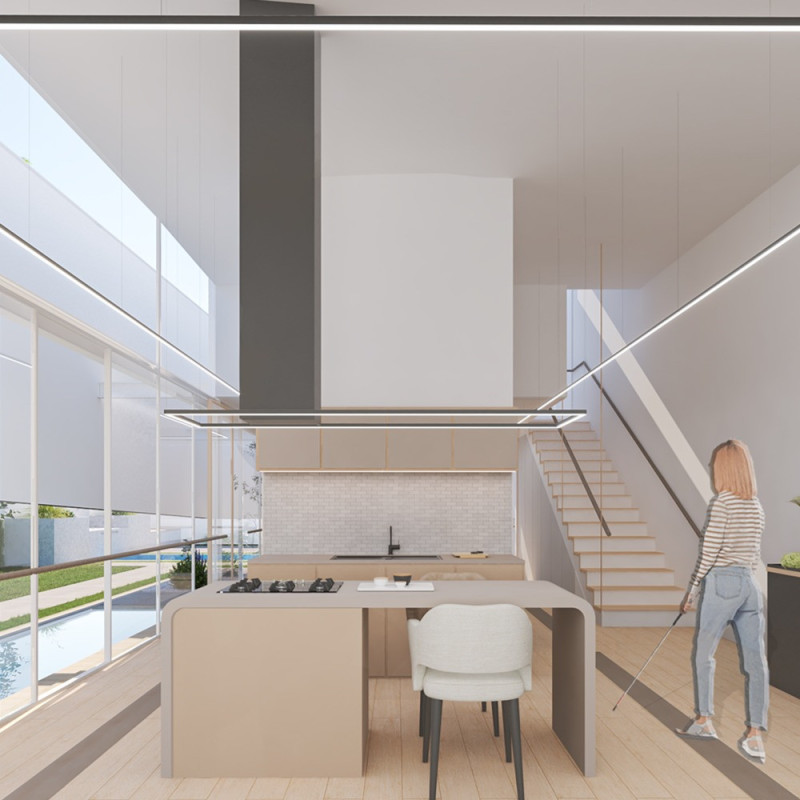5 key facts about this project
The Home for the Blind is located in Pejton, a neighborhood situated north of the city center of Prishtina. Designed to provide a supportive living environment for individuals with visual impairments, the residence emphasizes accessibility and sensory experience. The design is influenced by traditional local architecture, incorporating familiar elements of stone and brick. At the same time, it offers a modern interpretation that caters to the needs of its inhabitants.
Architectural Concept
The primary idea is centered around the understanding that barriers within physical spaces can create disabilities. This belief guides the design process, focusing on enhancing the daily lives of residents. By promoting connection and openness, the layout simplifies movement between living and sleeping areas, which adds to the overall functionality of the home.
Spatial Organization
The house is a semi-detached structure that utilizes glass partitions to maintain a sense of openness while ensuring privacy. These partitions allow natural light to fill the interior spaces, brightening the atmosphere. Surrounding each room are wild gardens that foster a connection with the outdoors, helping to reduce any feelings of confinement. The interior features a floating wall that conceals essential utilities, contributing to a clean and uncluttered environment.
Sustainability Measures
Sustainability plays an important role in the design. The roof includes photovoltaic panels for generating electricity and solar panels to heat water. Additionally, the home uses an air heat pump and underfloor heating, which improve energy efficiency. A rainwater collection system is also incorporated, allowing for effective irrigation of the sensory gardens and promoting responsible use of resources.
Sensory Engagement
A standout feature of the design is its sensory gardens. These spaces are crafted to engage different senses, incorporating sound, varied textures, and fragrant plants that encourage residents to explore. The gardens support interaction with nature, creating a therapeutic environment for inhabitants, enhancing their overall experience of home life.
Light floods into the living areas, playing with textures and creating a warm and inviting atmosphere. The design balances privacy with openness, ensuring that residents feel both secure and connected to their surroundings.



















































