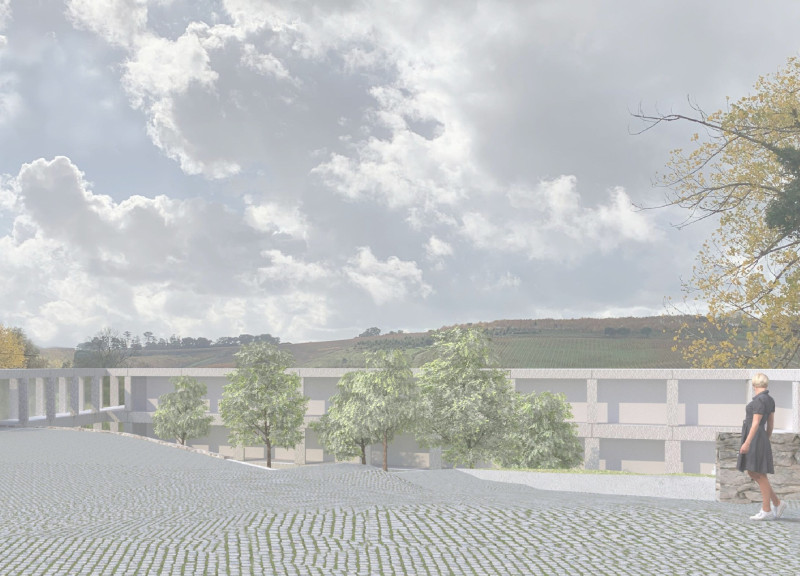5 key facts about this project
The Monte d'Oiro Vineyard Hotel is set amidst the scenic beauty of a vineyard landscape. It serves as a place for relaxation and hospitality, carefully blending structures with their surroundings. The design focuses on maintaining views of the landscape while providing functional spaces for guests. The architecture respects the natural settings and creates a welcoming atmosphere.
Reception and Restaurant Volume
The reception and restaurant form a central part of the hotel, designed to align with the façade of a nearby chapel. This design choice promotes easy movement throughout the building and enhances connectivity between different areas. The L-shaped layout capitalizes on the site’s slope, creating a green courtyard that extends the roof, allowing for an integration of indoor and outdoor activities.
Spa Design
Located to the north, the spa features a long, narrow design that reflects the dimensions of existing buildings. This layout creates a garden area to the east, complete with an outdoor swimming pool that appears to hover above the semi-buried event space. This design element adds to the aesthetic of the hotel while ensuring that views of the vineyard remain unobstructed.
Guest Accommodations
The sleeping quarters are arranged based on a clear organizational strategy. Each room surrounds a bathroom that also serves as a visual extension to the facade, allowing natural light to fill the interiors. Variations in ceiling heights and different room layouts offer guests a sense of variety, enhancing the overall experience and comfort.
Architectural Elevation
The design draws from classical influences in its elevation style. The column-to-lintel ratio decreases as one moves higher on the building, contributing to visual cohesion across different volumes. This approach not only adds to the aesthetic qualities of the structure but also supports its overall stability. These thoughtful design choices make the elevation a notable aspect of the building.
A noteworthy feature is the semi-buried event space, which sits low to the ground, providing expansive views from the upper levels. This design element illustrates how the hotel connects with its landscape while offering functional spaces for gatherings and events.






















































