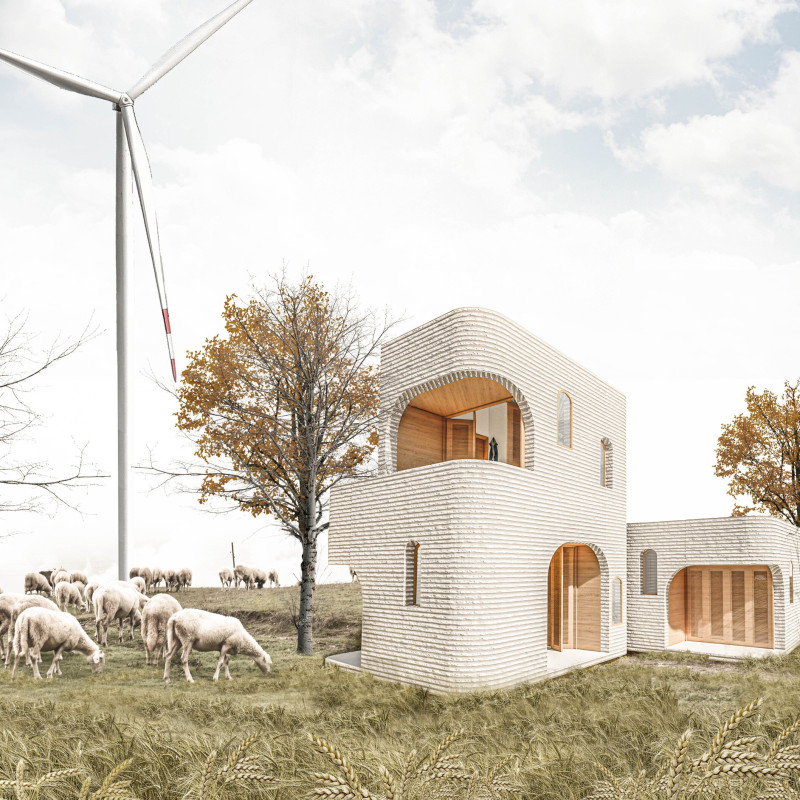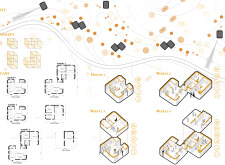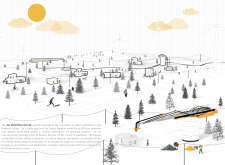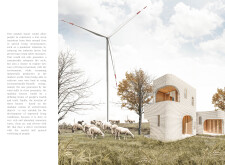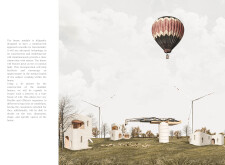5 key facts about this project
The design introduces a series of modular housing units created to address the housing crisis in Kosovo, especially in light of the challenges caused by the Covid-19 pandemic. Located in Kika village, Kamenic City, the concept features 3D Printing House modules that focus on efficiency and sustainability in modern living. The project aims to meet urgent housing needs while fostering a sense of community and connection.
Project Concept and Layout
Four primary modules make up the design, each serving different living requirements while encouraging social interaction. Module 1 includes essential spaces such as a living room, kitchen, storage, and entrance. The arrangement of these areas is meant to facilitate easy movement and communication. Module 2 offers two separate rooms in addition to storage, adapting to family needs by creating more communal living options. Module 3 is geared toward practicality, integrating a water closet and ensuring that access points support daily activities. Module 4 shares similarities with Module 1 but includes two rooms, providing flexibility in living arrangements.
Construction Methodology
Advanced 3D modeling printers are used for the construction, allowing each modular home to be built within 24 hours. This construction method addresses urgent housing demands effectively, highlighting a shift from traditional building practices. While specific materials are not mentioned in the presentation text, the use of 3D printing suggests an aim for efficiency and sustainability, focusing on minimizing resource use while ensuring the units' durability.
Environmental Integration
The design thoughtfully considers the surrounding environment of Kika village. It encourages residents to engage in self-sustaining practices like growing food and using energy generated by local windmills. This approach aligns living habits with ecological principles, taking full advantage of the site's natural resources. Access to clean air and fresh mountain water adds a layer of health and wellness to the community.
Contemporary Living Experience
The modular houses are arranged to strike a balance between personal space and community engagement. They allow for smooth transitions between indoor and outdoor areas. The design caters to modern lifestyles, focusing on adaptability without losing the essential qualities of home. Natural light plays a significant role in the design, contributing to a warm atmosphere and supporting the well-being of residents while promoting healthy living environments.


