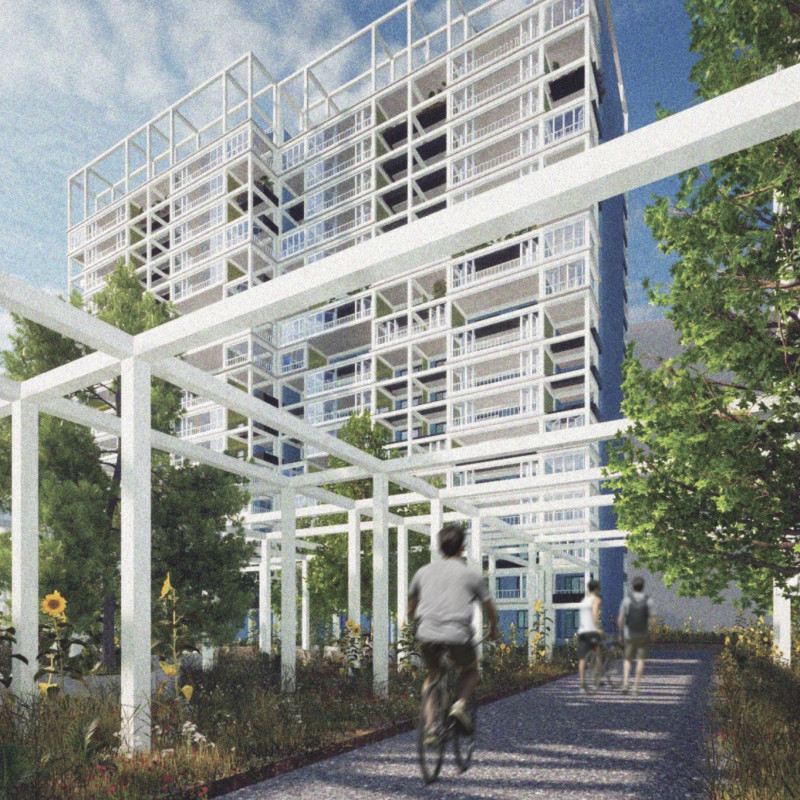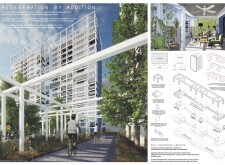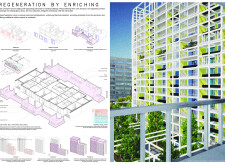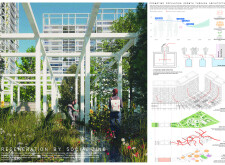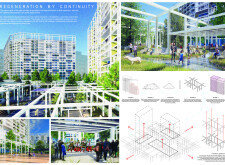5 key facts about this project
## Project Overview
The design initiative in Kharkiv, Ukraine, focuses on enhancing existing concrete panel housing through structural additions that incorporate self-supported balcony systems. This intervention addresses the housing challenges in a post-conflict context by improving livability, thermal efficiency, and overall comfort for residents, while also encouraging community interaction.
### Spatial Enrichment Through Structural Additions
The project emphasizes the integration of balconies that do not alter the foundational structure of the existing buildings. These extensions offer expanded living spaces while maintaining a connection to the surrounding urban environment. By incorporating various sizes and functionalities of balconies, the design promotes versatility for individual residents, providing spaces for recreation, gardening, and social gatherings.
### Material and Environmental Considerations
The choice of materials plays a critical role in the project’s effectiveness. Durable concrete panels form the core structure, while sliding glass doors enhance natural light and facilitate a connection between indoor and outdoor spaces. The inclusion of wood and planter elements brings a natural aesthetic to the residences, supporting environmental sustainability. Additionally, the balcony structures reinforce thermal insulation, contributing to energy efficiency and improved air quality through integrated greenery.
The project is structured to foster community engagement by creating accessible gardens and recreational areas, which are vital for enhancing the quality of life for residents. Through careful planning and thoughtful design, this initiative demonstrates the potential for architectural interventions to facilitate both enhanced living conditions and strengthened community ties.


