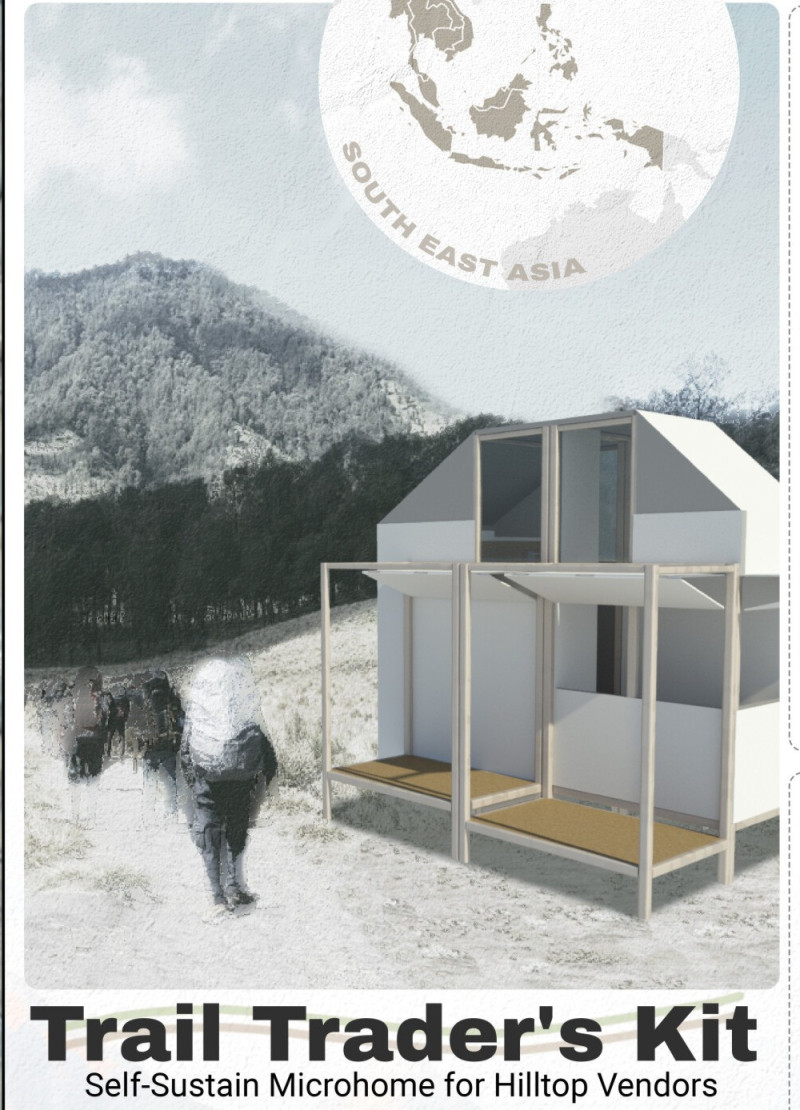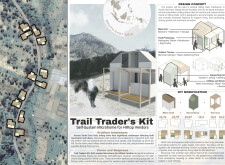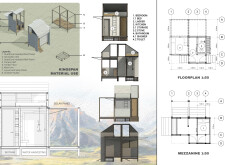5 key facts about this project
## Project Overview
The Trail Trader's Kit is a microhome designed for hilltop vendors along hiking trails in Southeast Asia, serving as a practical solution for the challenges faced by both merchants and hikers. This modular structure integrates essential living, storage, and commercial spaces, thus facilitating economic activities while providing hikers with a reliable rest stop.
## Architectural Composition
The design comprises modular units that are easily transportable and assembled on-site. It includes a main unit equipped with a bedroom for two individuals, a bathroom, and storage area. Supporting units incorporate a multipurpose kitchen, dining, and working area that encourages communal interaction, and there are utilities for rainwater harvesting and waste management. An outdoor terrace serves as a gathering space for users, enhancing the social experience.
### Materiality and Sustainability
Key materials chosen for their structural and environmental performance include QuadCore insulated roof and wall panels that provide thermal control and durability, alongside timber flooring for comfort and aesthetic integration within the natural landscape. Louvered windows promote natural ventilation and lighting, while solar panels and water harvesting systems support energy independence and resource accessibility. The design's adaptability allows for modifications to fit the vendor’s specific needs and local climatic conditions, reinforcing its focus on sustainability and user experience.




















































