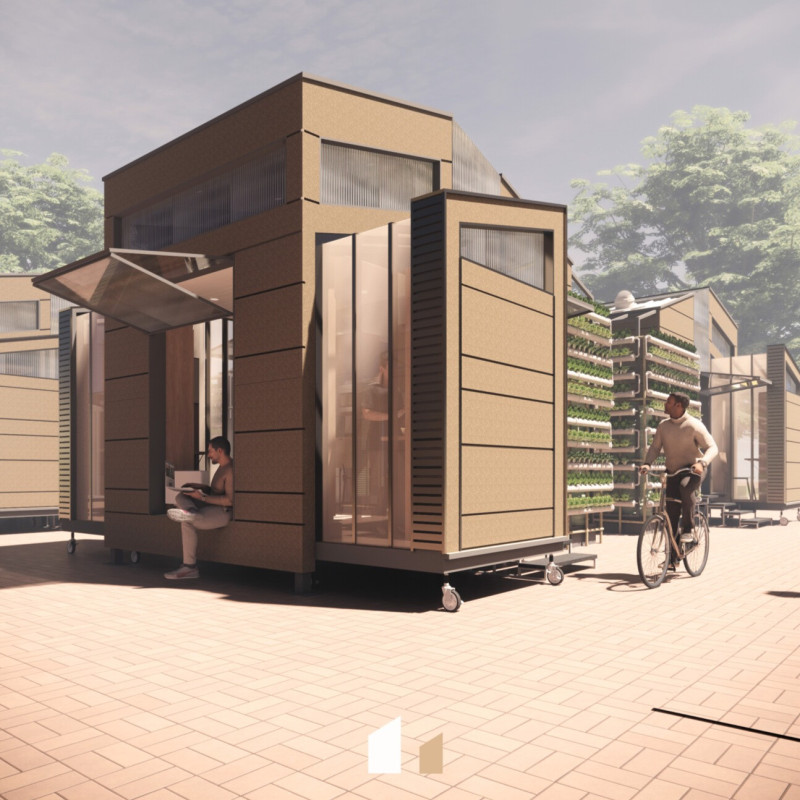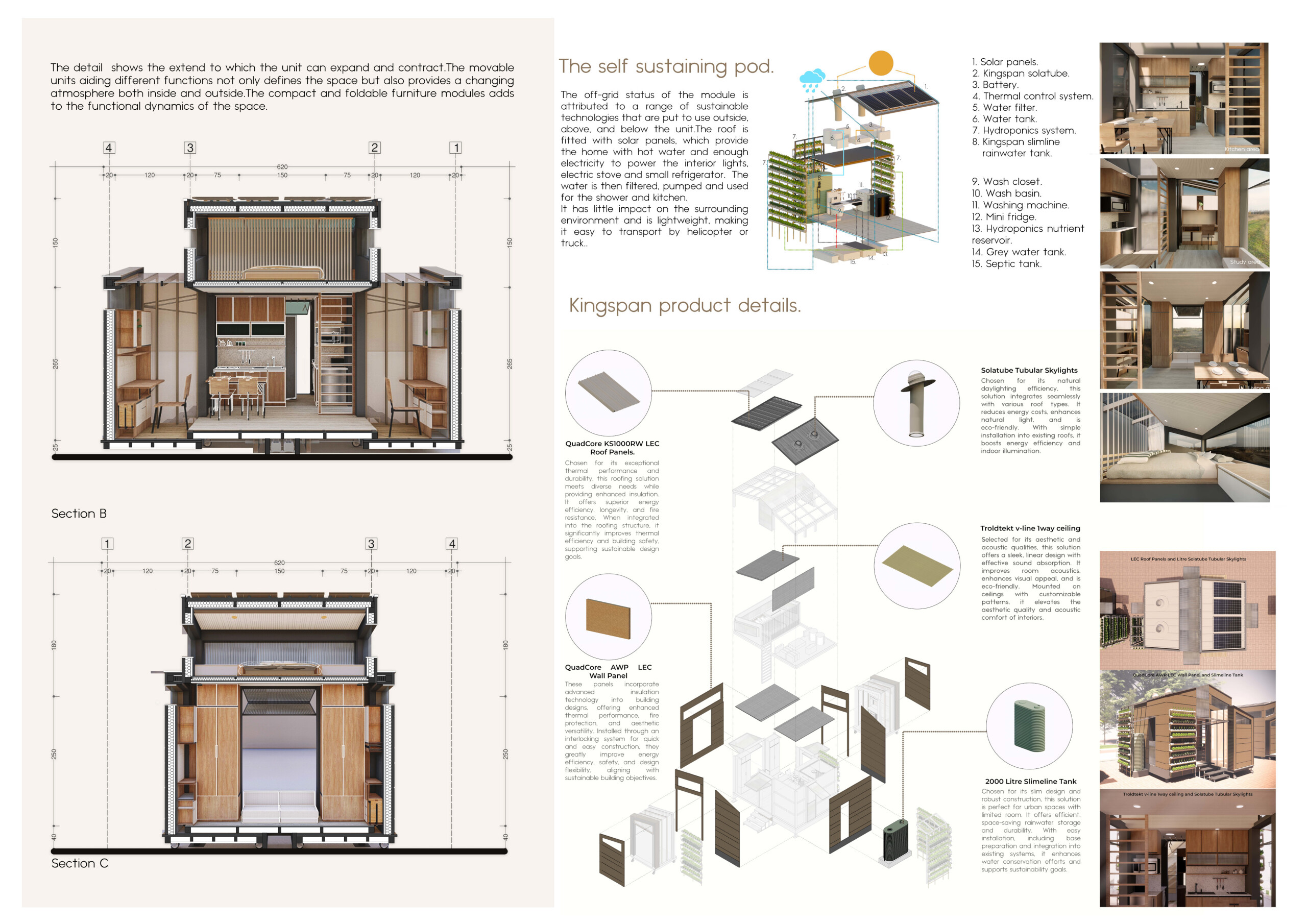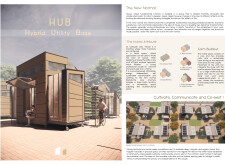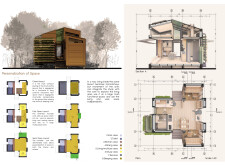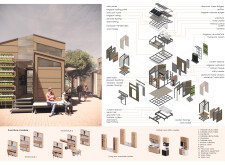5 key facts about this project
**Project Overview**
Located within an urban setting, the design concept prioritizes self-sustaining modular housing that meets the needs of contemporary residents, particularly young professionals. The hub, referred to as the Hybrid Utility Base (HUB), integrates adaptability, sustainability, and multifunctionality. This approach reflects a growing demand for living environments that support work, leisure, and social interaction in compact units.
**Spatial Organization and Functional Dynamics**
The project features flexible layouts that allow for personalization, enabling residents to modify interior spaces according to their lifestyle needs. This design incorporates distinct zoning for work, recreation, and living, fostering a balance between privacy and social engagement. Common areas promote interaction among residents, while individual units provide retreat-like qualities. The interior finishes and ergonomic furniture enhance comfort across various activities, such as cooking and relaxation, ensuring a versatile use of space.
**Material Selection and Sustainability Strategies**
The material choices in the project emphasize both functionality and environmental responsibility. A steel frame provides structural integrity, complemented by KingSpan roofing panels that enhance energy efficiency. Durable plywood sheathing and wooden floorings add aesthetic warmth, while translucent tensile fabrics facilitate a connection between indoor and outdoor spaces. Sustainable features include integrated hydroponic systems and rainwater harvesting solutions, contributing to self-sufficiency and minimizing reliance on municipal resources. Compact foldable furniture modules are designed for space efficiency, promoting multifunctional use without sacrificing comfort.


