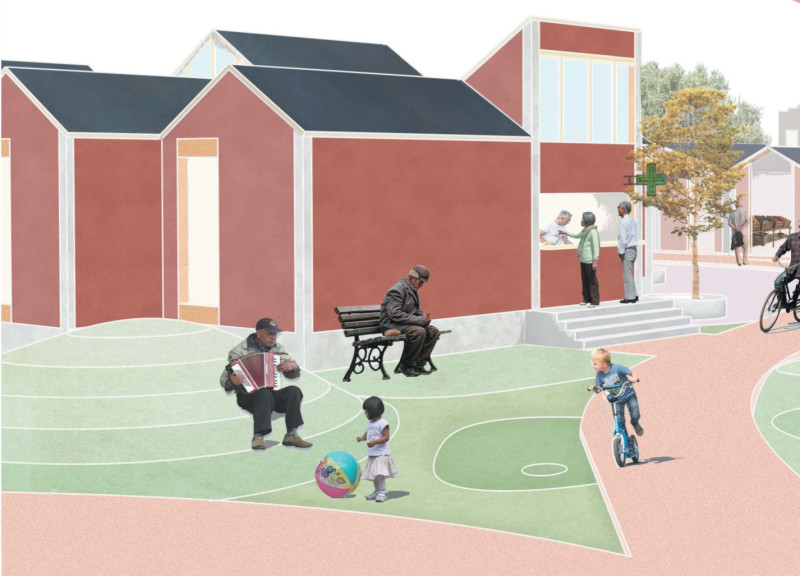5 key facts about this project
### Overview
Located in Coney Island, New York, the K to Grey project addresses the issue of social isolation among the elderly, a demographic that comprises approximately 25% of the local population. The initiative aims to foster intergenerational engagement by incorporating senior housing within active community settings. The design emphasizes a pedestrian-centric loop that enhances accessibility and connectivity, aimed at mitigating both social and environmental challenges specific to the area.
### Spatial Organization
The design features "The Loop," a network of enclosed pathways that connects essential retail, services, and communal spaces. This approach facilitates safe navigation for seniors, encouraging social interactions and reducing barriers often encountered by elderly residents. Modular housing clusters, complemented by communal living areas and shared gardens, promote community ownership and interaction vital for residents' emotional well-being. Additionally, accessory dwelling units (ADUs) adjacent to these clusters allow families to remain close to their elderly relatives while maintaining individual independence, thus reinforcing familial connections within the community.
### Materiality and Sustainability
A range of sustainable materials has been selected for the project to enhance both functionality and environmental resilience. Recycled rubber chips are utilized for flooring in communal areas to ensure safety and reduce the risk of falls, while kiln-dried aggregate combined with a liquid binder creates durable surfaces suited to varying weather conditions. The integration of green corridors featuring natural vegetation is designed to provide visual and mental relief and to support local biodiversity. Furthermore, self-shading structures and bioswales are incorporated to manage stormwater effectively; this approach not only mitigates flooding risks but also creates multifunctional outdoor spaces for community engagement.





















































