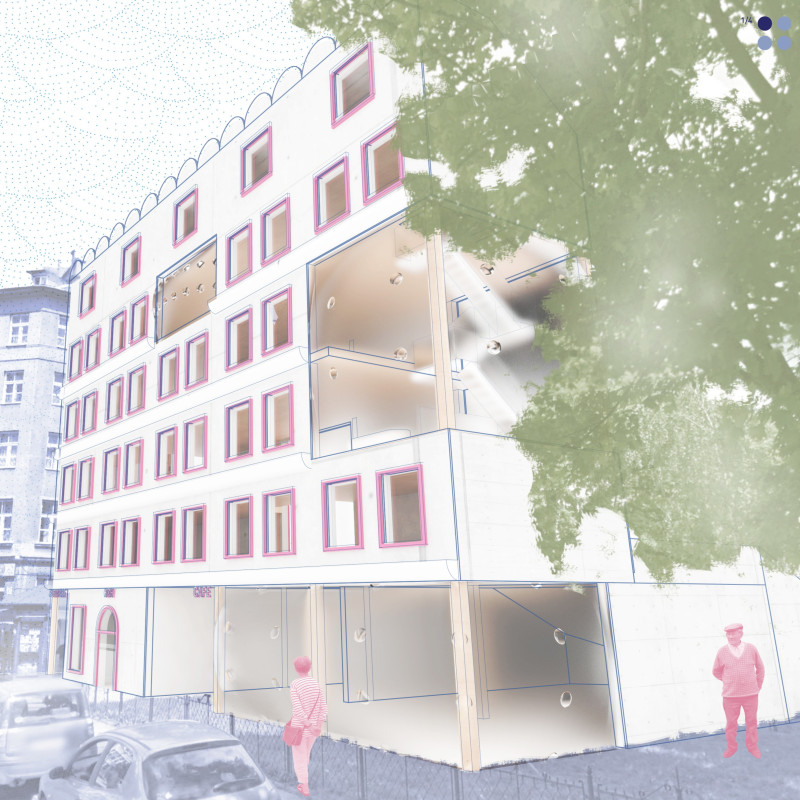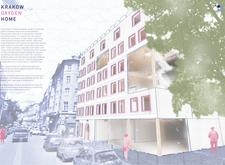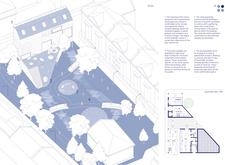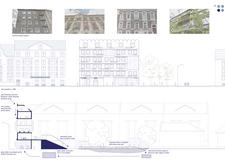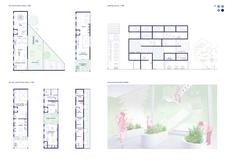5 key facts about this project
## Overview
The Krakow Oxygen Home is situated in Krakow, Poland, and aims to address significant environmental and health challenges associated with the region's air quality. The design is tailored to create a community-oriented space that supports vulnerable populations, such as children and individuals with compromised health. The project combines innovative architectural solutions with a focus on ecological and social well-being, establishing a framework for urban living that prioritizes both sustainability and user experience.
## Design Philosophy
### Community Engagement and Well-Being
The architectural layout encourages interaction between residents and their environment, emphasizing outdoor experiences through the incorporation of parks and accessible green spaces. These elements not only facilitate recreational activities but also serve as critical resources for alleviating the effects of poor air quality. Special attention is given to the emotional and physical health of residents, with spaces designed for social unity, such as communal areas for dining, libraries, and meditation rooms, promoting holistic well-being within the community.
### Strategic Materiality and Environmental Integration
The project employs a range of environmentally conscious materials and technologies that enhance functionality and sustainability. Notable components include self-cleaning concrete infused with titanium dioxide, which reduces pollutants, and sustainable wood for structural elements that contribute warmth to living spaces. The design also integrates glass to maximize natural light and visual access to the surrounding landscapes. Unique features such as bioswale systems for natural water filtration and pneumatic bubbles that offer weather-resistant communal spaces further exemplify the commitment to ecological harmony and versatility in the development's design.
## Spatial Organization
### Public-Private Dynamics
The layout of the Krakow Oxygen Home delineates public and private spheres effectively. The ground level is dedicated to public facilities, including cafés and healthcare-related services, fostering community interaction. Upper levels feature spaces tailored for patient services, such as counseling and group therapy rooms, ensuring a clear separation that maintains privacy while facilitating access to necessary support services.
### Vertical and Horizontal Connectivity
Designed with vertical dynamism, the building enhances airflow and communal engagement through multiple levels of outdoor access. This configuration not only promotes environmental resilience but also encourages social activities among residents, reinforcing the project's overarching goals of community interaction and ecological awareness.


