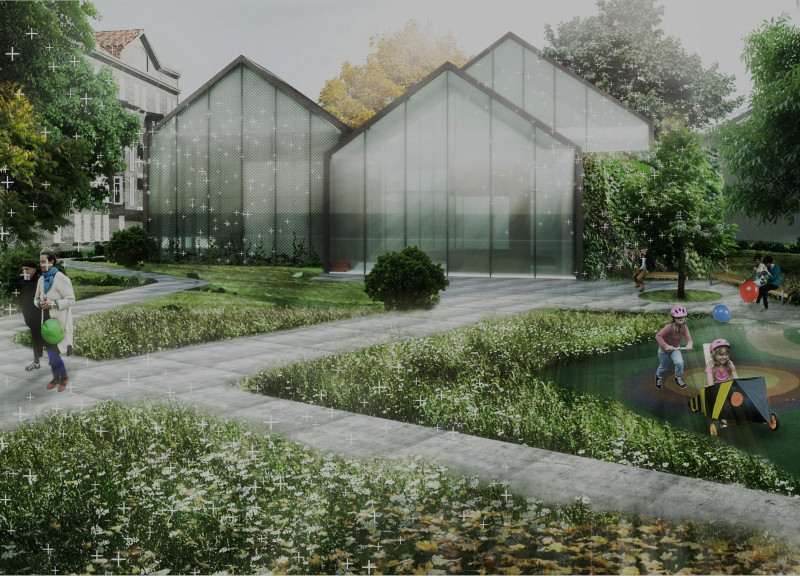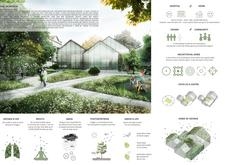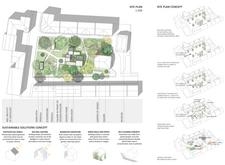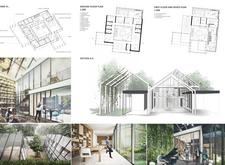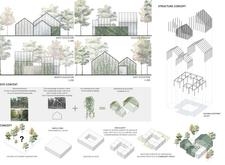5 key facts about this project
## General Overview
Located in Bror Hansson Park, the Home of Oxygen embodies a dual function as both a rehabilitation center and a community hub. This architectural endeavor seeks to redefine traditional healthcare environments by prioritizing comfort, security, and social connectivity. The design challenges conventional hospital aesthetics, aiming to create a space that facilitates healing while fostering a sense of belonging among patients and visitors.
## Spatial Strategy
The architectural layout consists of modular cubic structures arranged around a central patio, which serves as a communal focal point. The overall footprint measures approximately 241 square meters, with designated areas tailored for various therapeutic and communal functions. The ground floor accommodates reception areas, therapy rooms, and spaces for social interaction, while the first floor includes meeting rooms and activity areas. This organization encourages fluid movement between indoor and outdoor environments, promoting exploration and engagement with nature.
### Material and Design Integration
Key material selections emphasize both functionality and aesthetic appeal. Photovoltaic panels provide renewable energy, while self-cleaning concrete enhances air quality and minimizes maintenance needs. Expansive glass surfaces are designed to maximize natural light, fostering a sense of openness and connectivity with the surrounding landscape. Green facades and vertical gardens contribute to the building's biophilic design, promoting improved emotional well-being. Additionally, natural wood elements introduce warmth and tactile connections, reinforcing the space's nurturing atmosphere.


