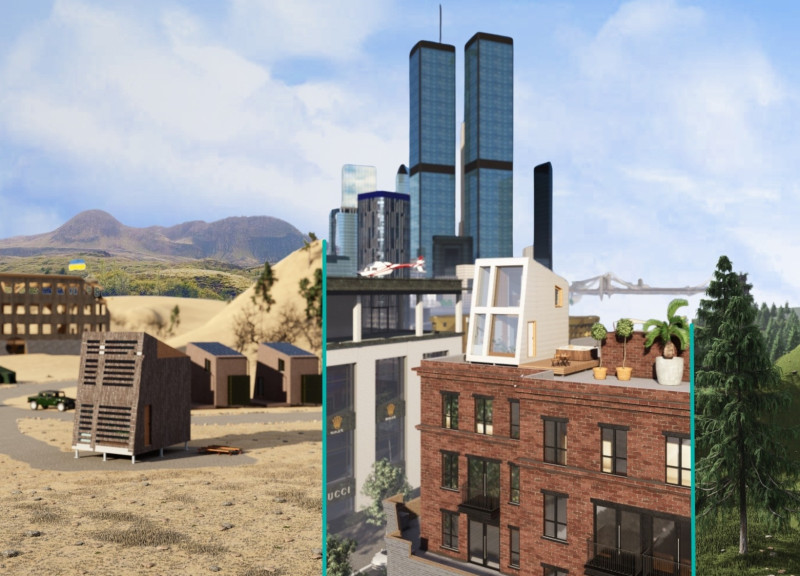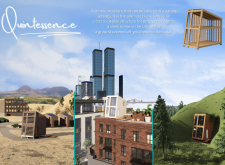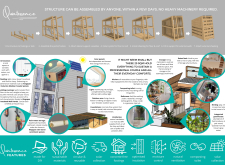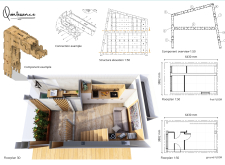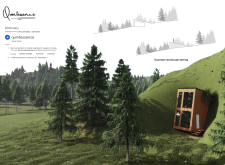5 key facts about this project
## Overview
The Quintessence Project is a modular architectural design intended to address various housing needs, including emergency shelter, urban infill, and off-grid living in rural areas. It aims to provide an adaptable living space of 25 square meters that prioritizes sustainability and functionality. The structure can be deployed quickly in emergency situations or utilized as a permanent residence, reflecting its versatility in different environments.
## Material Innovation
Key materials selected for this project enhance its sustainability and efficiency. The Kingspan Evolution Modular Facade System offers lightweight cladding that improves thermal performance and reduces heat absorption, making it suitable for diverse climates. Kingspan Insulated Wall Panels further bolster energy efficiency with superior insulation properties, aiming for certifications such as Passive House. Additionally, the project employs concrete-free foundations to minimize environmental disruption and uses sustainable timber framing to support eco-friendly construction practices.
The incorporation of solar panels enables the structure to produce renewable energy, promoting semi-independent living. Coupled with a rainwater collection system, this feature significantly addresses resource sustainability. The design also includes advanced solutions such as a composting toilet, which fosters circular economy principles by converting waste into soil for gardens.
## Design Features
The Quintessence Project is characterized by several innovative design elements that support user autonomy and efficient space utilization. Its self-assembly capability allows for construction by individuals without specialized equipment, facilitating cost-effective building methods. The layout includes raised beds combined with integrated storage systems, maximizing functionality within a compact environment.
Strategies for natural ventilation and moisture control are implemented to maintain indoor air quality, ensuring a healthier living atmosphere. Overall, these elements illustrate a thoughtful integration of ecological considerations with practicality, positioning the project as a model for future housing solutions.


