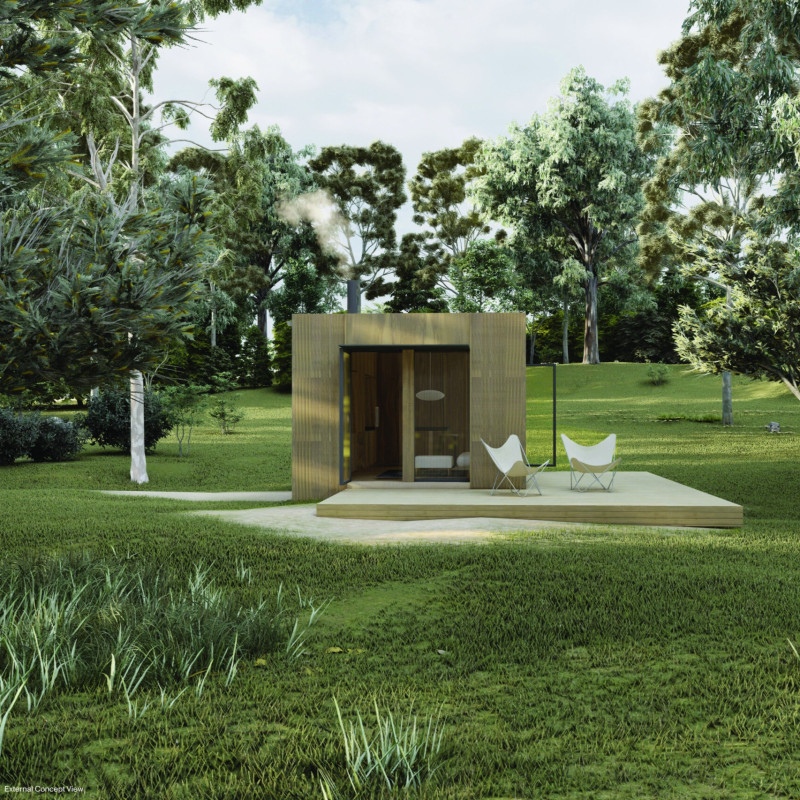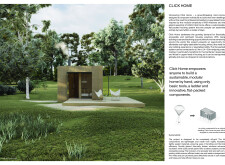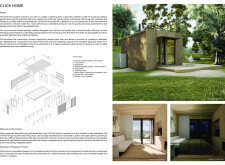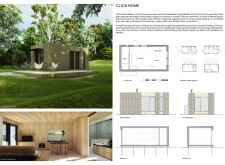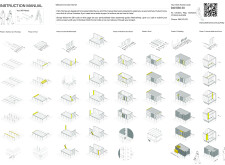5 key facts about this project
### Overview
Click Home is located in response to the ongoing global housing crisis, presenting a compact and efficient solution for affordable homeownership. The concept emphasizes modular design, enabling users to construct their dwellings using flat-packed components that require minimal tools for assembly. This approach not only caters to budget-conscious individuals but also addresses sustainability in modern living through its innovative design.
### Spatial Strategy
The micro-home features a flexible, open-plan interior that optimizes utility within a limited footprint. Key living areas, including the kitchen, living room, and sleeping quarters, are designed to serve multiple functions while built-in storage solutions are integrated into the walls to minimize clutter. The design facilitates a connection between the interior and exterior, with large double-glazed windows allowing natural light to illuminate the space and a deck providing a smooth transition to the outdoors.
### Materiality and Sustainability
Constructed with high-performance materials, Click Home employs Kingspan LEC insulated panels throughout its shell to ensure superior thermal efficiency. The outer layer of sustainable wood cladding enhances both aesthetic appeal and environmental responsibility. Additionally, the design includes renewable energy solutions such as solar panels and a rainwater harvesting system, along with a self-composting toilet for effective waste management. These features reinforce the project's commitment to ecological mindfulness while providing practical living solutions adaptable to various environments.


