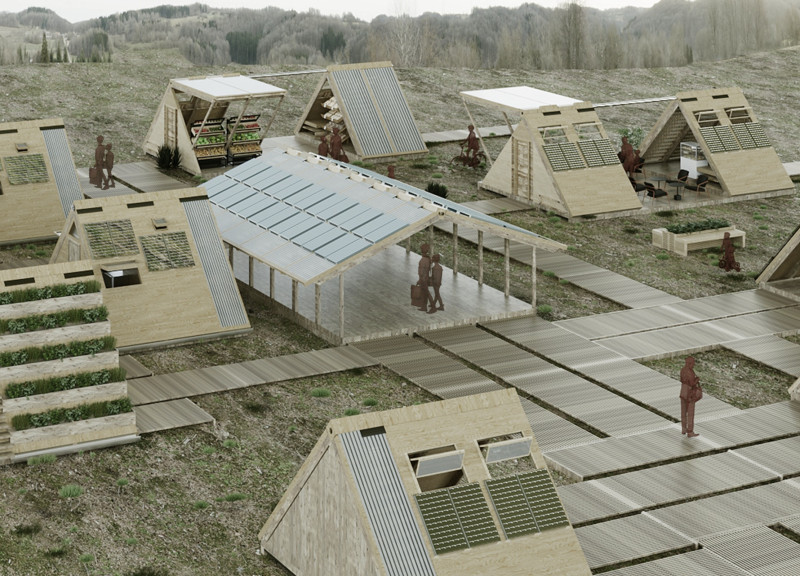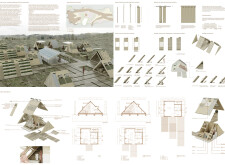5 key facts about this project
### Project Overview
Situated in Turkey, this architectural design initiative is part of a recovery effort aimed at addressing the housing and economic challenges faced by communities affected by earthquakes. It emphasizes a systematic response to the humanitarian requirements of displaced individuals, integrating sustainable and adaptable design principles.
### Modular Spatial Strategy
The design employs a modular approach, facilitating quick assembly and disassembly essential for emergency scenarios. The layout features multiple interconnecting units that promote community engagement and interaction, reinforcing social cohesion. This flexibility allows for varied uses of space, accommodating the diverse needs of families and community activities while being responsive to local climatic conditions.
### Material Sustainability
The project prioritizes the use of sustainable materials that balance functionality and ecological impact. Key materials include:
- **Wood:** Serving as the main structural component, it provides a lightweight yet strong framework suitable for transport and assembly.
- **Glass:** Incorporated in facades to enhance natural light and ventilation.
- **Metal:** Structural elements, such as steel, are chosen for their resilience and durability.
- **Composite Materials:** Used for insulation purposes, contributing to the longevity of surfaces.
- **Bamboo:** Included in some design iterations for its renewable properties.
The selection of these materials addresses not only environmental considerations but also seismic resilience, ensuring that structures remain safe and durable in earthquake-prone areas. The final design configuration features angular modules that provide both visual interest and functional living spaces, incorporating features such as sloped roofs for effective rainwater management and communal green spaces for enhanced biodiversity and food security.



















































