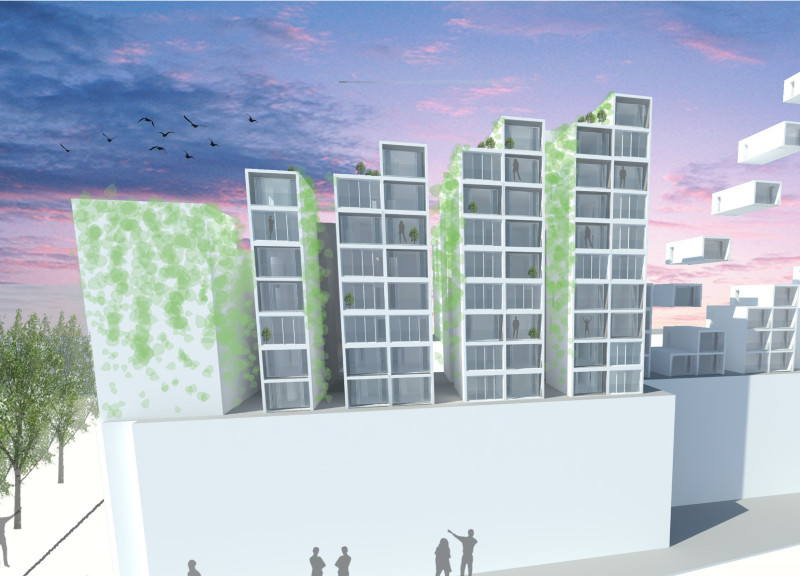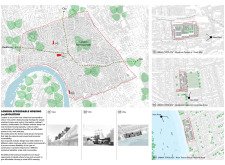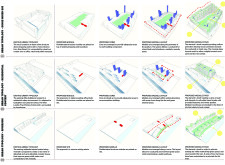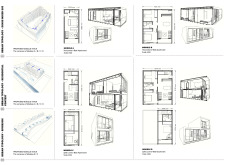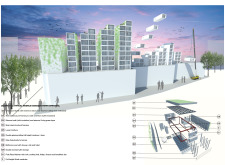5 key facts about this project
The design addresses London’s housing shortage with a modular approach that seeks to improve affordability and livability across different urban settings. It is developed in several locations, including mixed-use areas, residential neighborhoods, and along the river. The focus is on providing efficient housing solutions that cater to a variety of socio-economic groups while promoting sustainable practices.
Mixed-Use Context at 1 King's Mall
In the mixed-use area of 1 King's Mall, prefabricated modules are placed above an existing shopping center. This design uses the space efficiently, allowing for ground-level commercial activities to remain while introducing necessary residential areas. The central courtyard serves as an important amenity, encouraging social interaction among residents. This layout fosters connectivity, making it easier for people to access public transport and local services.
Residential Context
In a residential neighborhood, the project replaces an old office building near schools and townhouses with modular units. These new units are designed to connect visually and physically to the surrounding green spaces. Balconies and winter gardens enhance the living experience, while the building’s façade features a push-pull design that integrates outdoor space into home life, aligning with the architectural style of the area.
Riverside Context
Along the riverside, the plan revitalizes a residential estate by reorganizing its layout. The modular arrangement creates a public pathway that runs alongside the river, offering spaces for recreation while protecting existing green areas. This design encourages community use and engagement, as it links housing with the nearby natural environment, enhancing the overall appeal of the location.
The project incorporates materials that support its goals of efficiency and sustainability. External walls include insulation to improve energy performance, while the warm roof features an extensive sedum layer to promote green space. Steel substructures provide the necessary stability for modular designs, complemented by double-glazed full-height windows and doors that maximize natural light and thermal comfort. Glass balustrades on terraces enhance views, connecting indoor living to the outdoor setting while maintaining safety and aesthetics.


