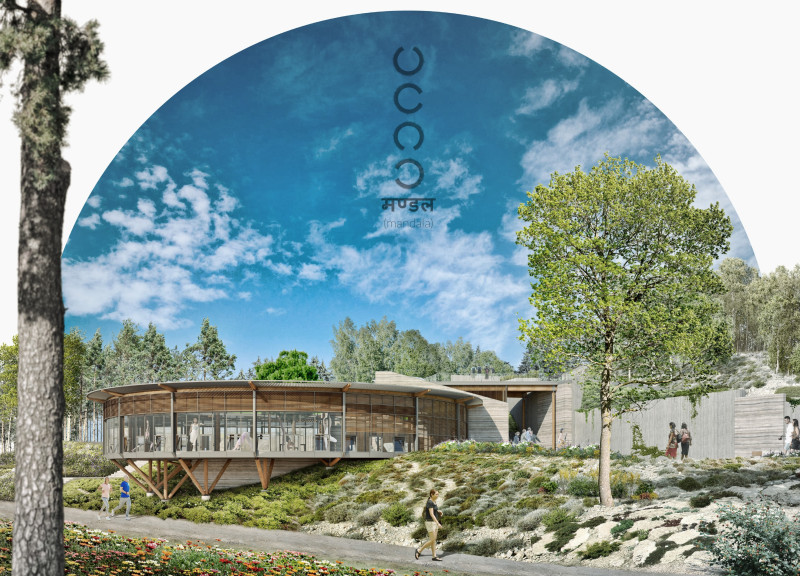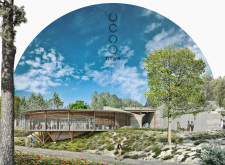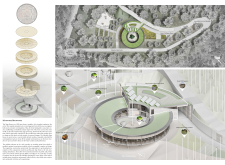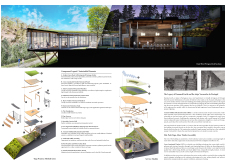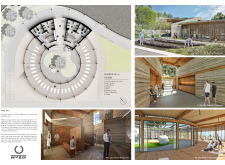5 key facts about this project
The Yoga House on a Cliff is located within the Vale de Moses campus, designed to create a supportive environment for yoga practices and personal reflection. The design centers around the idea of the mandala, which represents unity and contemplation. This approach uses concentric circles to structure the space, allowing users to focus either inwardly or outwardly. The building merges functionality with a calming atmosphere, catering to both individual solitude and community interaction.
Spatial Organization
The layout of the building features concentric circular forms. These shapes establish a sequence of spaces that facilitate controlled interactions with the landscape. Users can retreat into the Inner Garden to escape distractions or enjoy expansive views from the Outer Gardens. The design promotes adaptability, catering to the various needs of users for meditation, yoga sessions, or group activities.
Materiality and Sustainability
Sustainability is a key consideration in the selection of materials. A sedum green roof enhances biodiversity and assists with stormwater management, which helps to lessen the building’s environmental impact. Cross-laminated timber structural panels offer both structural strength and thermal efficiency, highlighting a commitment to responsible building practices. Locally sourced glue-laminated timber members further reduce transportation emissions and contribute to the project’s sustainability efforts.
Functional Elements
Several functional design features improve the user experience. Sun louvers are incorporated to minimize glare and manage solar gain, which creates a more comfortable indoor environment. Operable curtain walls provide passive ventilation, allowing users to control their surroundings as needed. Wood louvers add another layer of flexibility, providing options for light and privacy in the yoga practice areas.
Exterior Integration
The building includes flexible spaces intended for a variety of uses. The main yoga area and Inner Garden are designed to accommodate different activities, such as group gatherings or workshops. Surrounding the building are stepped food gardens and a Zen garden, which each serve different purposes. The food gardens encourage active participation with nature, while the Zen garden offers a tranquil spot for reflection.
The design offers a balance of form and function. It responds to the surrounding landscape while creating a welcoming atmosphere for both individual meditation and community gatherings. Each element is thoughtfully integrated, contributing to an overall environment that encourages mindfulness and connection with nature.


